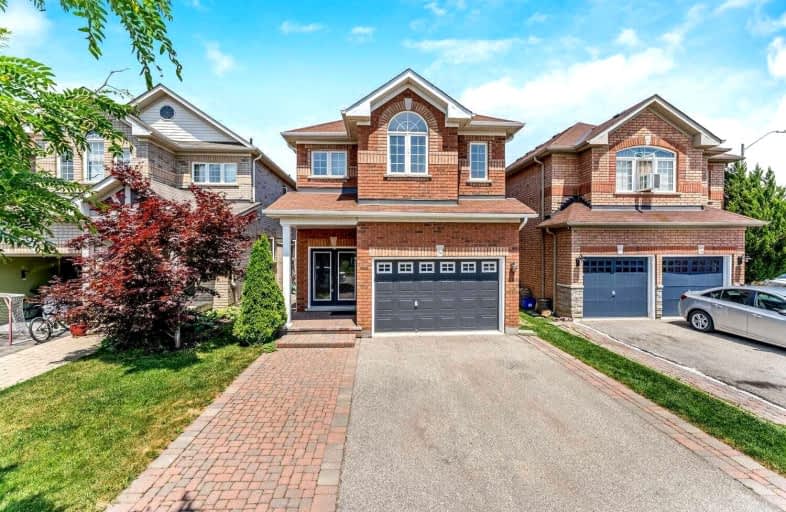
ÉÉC du Sacré-Coeur-Georgetown
Elementary: Catholic
1.04 km
Harrison Public School
Elementary: Public
1.80 km
St Francis of Assisi Separate School
Elementary: Catholic
1.78 km
Centennial Middle School
Elementary: Public
1.31 km
Silver Creek Public School
Elementary: Public
0.53 km
St Brigid School
Elementary: Catholic
0.78 km
Jean Augustine Secondary School
Secondary: Public
7.18 km
Gary Allan High School - Halton Hills
Secondary: Public
2.54 km
Parkholme School
Secondary: Public
9.59 km
Christ the King Catholic Secondary School
Secondary: Catholic
2.29 km
Georgetown District High School
Secondary: Public
2.71 km
St Edmund Campion Secondary School
Secondary: Catholic
8.98 km






