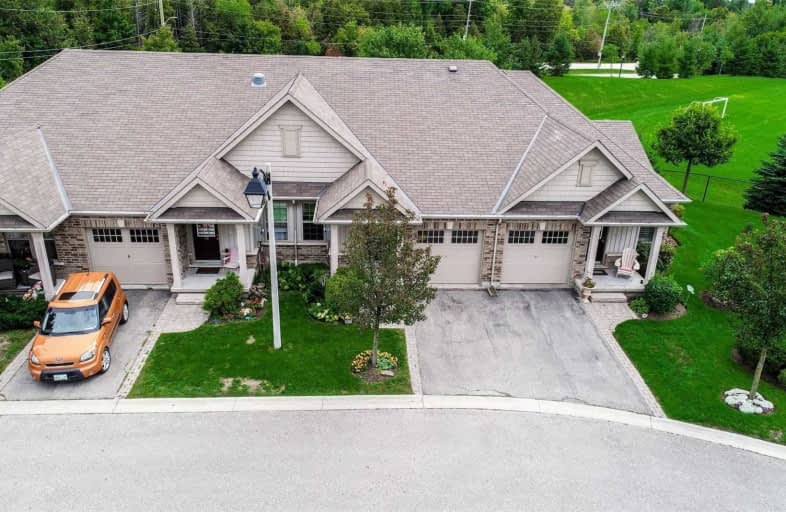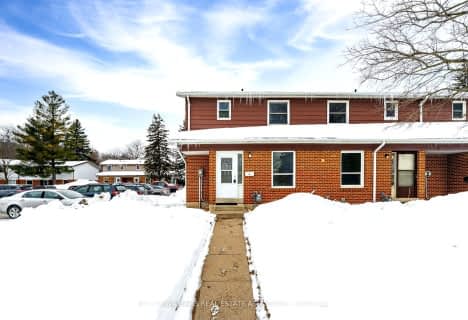
Limehouse Public School
Elementary: Public
5.07 km
Ecole Harris Mill Public School
Elementary: Public
8.41 km
Robert Little Public School
Elementary: Public
0.56 km
Brookville Public School
Elementary: Public
11.65 km
St Joseph's School
Elementary: Catholic
1.55 km
McKenzie-Smith Bennett
Elementary: Public
0.87 km
Day School -Wellington Centre For ContEd
Secondary: Public
18.74 km
Gary Allan High School - Halton Hills
Secondary: Public
10.17 km
Acton District High School
Secondary: Public
0.95 km
Erin District High School
Secondary: Public
15.76 km
Christ the King Catholic Secondary School
Secondary: Catholic
10.83 km
Georgetown District High School
Secondary: Public
9.90 km



