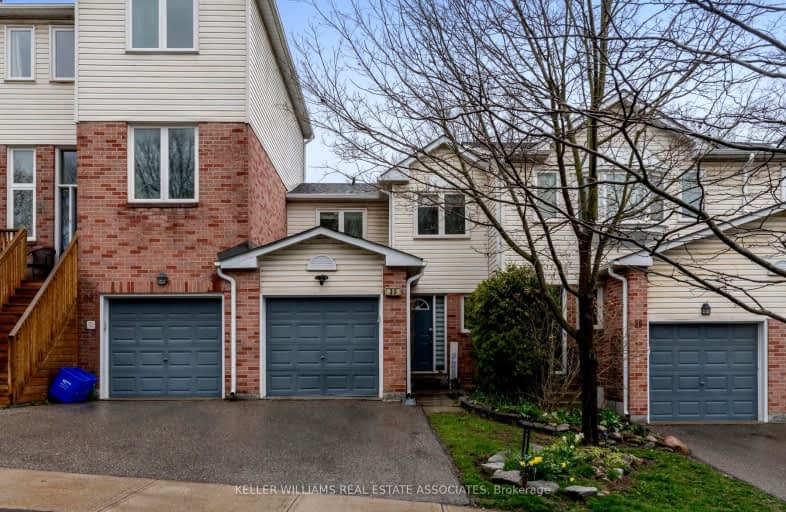Somewhat Walkable
- Some errands can be accomplished on foot.
Somewhat Bikeable
- Most errands require a car.

Harrison Public School
Elementary: PublicGlen Williams Public School
Elementary: PublicSt Francis of Assisi Separate School
Elementary: CatholicHoly Cross Catholic School
Elementary: CatholicCentennial Middle School
Elementary: PublicGeorge Kennedy Public School
Elementary: PublicJean Augustine Secondary School
Secondary: PublicGary Allan High School - Halton Hills
Secondary: PublicParkholme School
Secondary: PublicChrist the King Catholic Secondary School
Secondary: CatholicGeorgetown District High School
Secondary: PublicSt Edmund Campion Secondary School
Secondary: Catholic-
Lina Marino Park
105 Valleywood Blvd, Caledon ON 11.46km -
Tobias Mason Park
3200 Cactus Gate, Mississauga ON L5N 8L6 12.55km -
White Spruce Dog Park
12.96km
-
RBC Royal Bank
232 Guelph St, Halton Hills ON L7G 4B1 1.09km -
TD Bank Financial Group
231 Guelph St, Georgetown ON L7G 4A8 1.27km -
RBC Royal Bank
9495 Mississauga Rd, Brampton ON L6X 0Z8 7.57km
- 2 bath
- 3 bed
- 1000 sqft
09-46 Mountainview Road South, Halton Hills, Ontario • L7G 4K5 • Georgetown
- 2 bath
- 2 bed
- 1000 sqft
24 Stewart Maclaren Road, Halton Hills, Ontario • L7G 5L8 • Georgetown
- 1 bath
- 2 bed
- 800 sqft
78A Stewart Maclaren Road, Halton Hills, Ontario • L7G 5L9 • Georgetown








