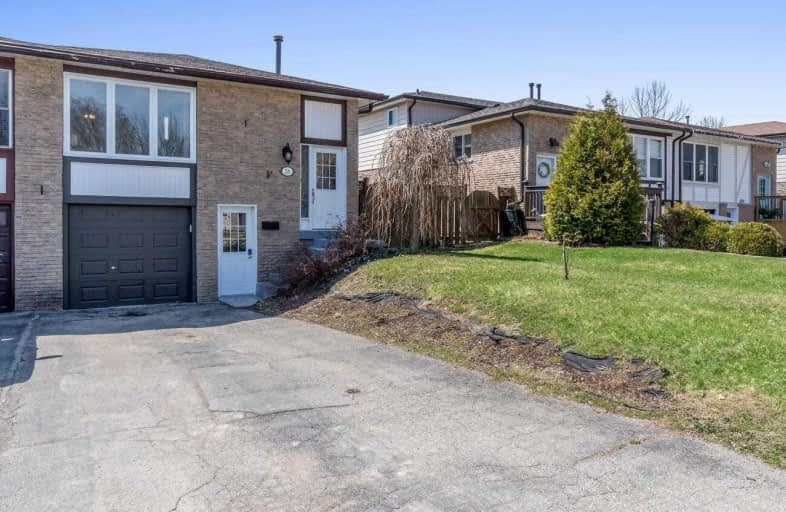Sold on Apr 12, 2021
Note: Property is not currently for sale or for rent.

-
Type: Semi-Detached
-
Style: Backsplit 4
-
Size: 1100 sqft
-
Lot Size: 35.4 x 100 Feet
-
Age: 31-50 years
-
Taxes: $3,548 per year
-
Days on Site: 3 Days
-
Added: Apr 09, 2021 (3 days on market)
-
Updated:
-
Last Checked: 3 months ago
-
MLS®#: W5187099
-
Listed By: Realty executives plus ltd, brokerage
Don't Miss Out On This Stunning 3 Bdrm Family Home On A Quiet Street In Sought After Acton! Immaculately Cared For Semi Features Open Concept Entertainers Kitchen & Living W/ Granite Island & Hrwd Flooring Throughout. 2nd Level Offers Large Master & Beautiful 4 Pce Bath. Lower Level Provides Cozy Family Room W/ W/O To Quiet Backyard & Large Deck, 3 Pce Bath & Side Entrance. Just Steps To Trails, Parks, Schools & Fairy Lake. This Home Must Not Be Missed!
Extras
All Appl Included; Stove/Ss Hood Range, Ss Fridge(2018), Ss Dishwasher(2018), Washer/Dryer. Reverse Osmosis Water System/Softener, Nest Therm, New Doors/Trim/Light Fixtures(2020), Backyard Landscaping(2020), Painted(2020)Roof(2016)Ac 2020
Property Details
Facts for 31 Greenore Crescent, Halton Hills
Status
Days on Market: 3
Last Status: Sold
Sold Date: Apr 12, 2021
Closed Date: Jul 07, 2021
Expiry Date: Jul 09, 2021
Sold Price: $715,000
Unavailable Date: Apr 12, 2021
Input Date: Apr 09, 2021
Prior LSC: Listing with no contract changes
Property
Status: Sale
Property Type: Semi-Detached
Style: Backsplit 4
Size (sq ft): 1100
Age: 31-50
Area: Halton Hills
Community: Acton
Inside
Bedrooms: 3
Bathrooms: 2
Kitchens: 1
Rooms: 6
Den/Family Room: Yes
Air Conditioning: Central Air
Fireplace: No
Laundry Level: Lower
Washrooms: 2
Building
Basement: Part Fin
Heat Type: Forced Air
Heat Source: Gas
Exterior: Brick
Exterior: Vinyl Siding
Water Supply: Municipal
Special Designation: Unknown
Other Structures: Garden Shed
Parking
Driveway: Mutual
Garage Spaces: 1
Garage Type: Built-In
Covered Parking Spaces: 2
Total Parking Spaces: 3
Fees
Tax Year: 2020
Tax Legal Description: Refer To Schedule C
Taxes: $3,548
Highlights
Feature: Golf
Feature: Lake/Pond
Feature: Park
Feature: Ravine
Feature: School
Feature: School Bus Route
Land
Cross Street: Kingham Rd./Greenore
Municipality District: Halton Hills
Fronting On: North
Pool: None
Sewer: Sewers
Lot Depth: 100 Feet
Lot Frontage: 35.4 Feet
Additional Media
- Virtual Tour: https://tours.virtualgta.com/1809051?idx=1
Rooms
Room details for 31 Greenore Crescent, Halton Hills
| Type | Dimensions | Description |
|---|---|---|
| Living Main | 4.18 x 6.36 | Hardwood Floor, Combined W/Dining, Open Concept |
| Dining Main | 4.18 x 6.36 | Hardwood Floor, Combined W/Living, Open Concept |
| Master 2nd | 3.05 x 4.40 | Laminate, Double Closet, Ceiling Fan |
| 2nd Br 2nd | 2.76 x 3.43 | Laminate, Double Closet, Ceiling Fan |
| 3rd Br Lower | 3.57 x 3.86 | Hardwood Floor, 3 Pc Ensuite, Side Door |
| Family Lower | 3.02 x 4.97 | W/O To Deck, Hardwood Floor, Finished |
| XXXXXXXX | XXX XX, XXXX |
XXXX XXX XXXX |
$XXX,XXX |
| XXX XX, XXXX |
XXXXXX XXX XXXX |
$XXX,XXX | |
| XXXXXXXX | XXX XX, XXXX |
XXXX XXX XXXX |
$XXX,XXX |
| XXX XX, XXXX |
XXXXXX XXX XXXX |
$XXX,XXX | |
| XXXXXXXX | XXX XX, XXXX |
XXXX XXX XXXX |
$XXX,XXX |
| XXX XX, XXXX |
XXXXXX XXX XXXX |
$XXX,XXX |
| XXXXXXXX XXXX | XXX XX, XXXX | $715,000 XXX XXXX |
| XXXXXXXX XXXXXX | XXX XX, XXXX | $649,000 XXX XXXX |
| XXXXXXXX XXXX | XXX XX, XXXX | $466,000 XXX XXXX |
| XXXXXXXX XXXXXX | XXX XX, XXXX | $459,000 XXX XXXX |
| XXXXXXXX XXXX | XXX XX, XXXX | $365,000 XXX XXXX |
| XXXXXXXX XXXXXX | XXX XX, XXXX | $378,000 XXX XXXX |

Limehouse Public School
Elementary: PublicEcole Harris Mill Public School
Elementary: PublicRobert Little Public School
Elementary: PublicBrookville Public School
Elementary: PublicSt Joseph's School
Elementary: CatholicMcKenzie-Smith Bennett
Elementary: PublicDay School -Wellington Centre For ContEd
Secondary: PublicGary Allan High School - Halton Hills
Secondary: PublicActon District High School
Secondary: PublicErin District High School
Secondary: PublicChrist the King Catholic Secondary School
Secondary: CatholicGeorgetown District High School
Secondary: Public- 1 bath
- 3 bed
152 Church Street East, Halton Hills, Ontario • L7J 1L6 • 1045 - AC Acton
- 1 bath
- 3 bed
4 Main Street South, Halton Hills, Ontario • L7G 3G5 • Georgetown




