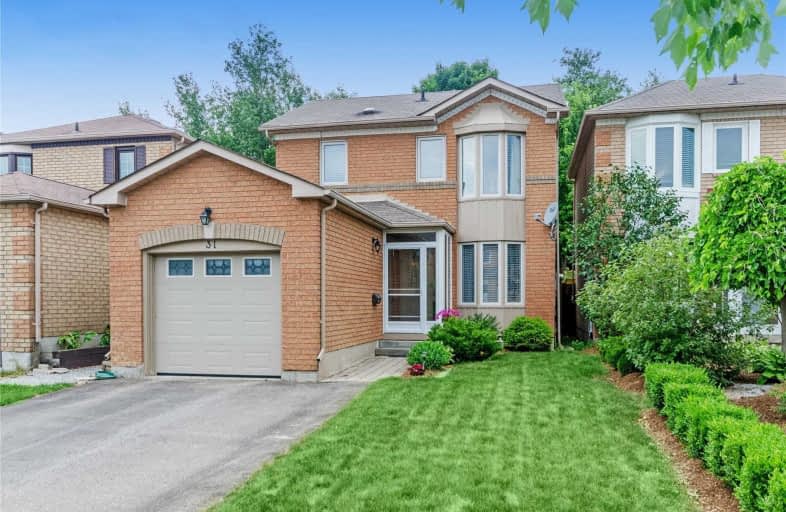
Joseph Gibbons Public School
Elementary: Public
8.12 km
Limehouse Public School
Elementary: Public
4.69 km
Ecole Harris Mill Public School
Elementary: Public
8.98 km
Robert Little Public School
Elementary: Public
1.12 km
St Joseph's School
Elementary: Catholic
2.09 km
McKenzie-Smith Bennett
Elementary: Public
0.63 km
Day School -Wellington Centre For ContEd
Secondary: Public
19.36 km
Gary Allan High School - Halton Hills
Secondary: Public
9.71 km
Acton District High School
Secondary: Public
0.38 km
Erin District High School
Secondary: Public
15.35 km
Christ the King Catholic Secondary School
Secondary: Catholic
10.38 km
Georgetown District High School
Secondary: Public
9.44 km




