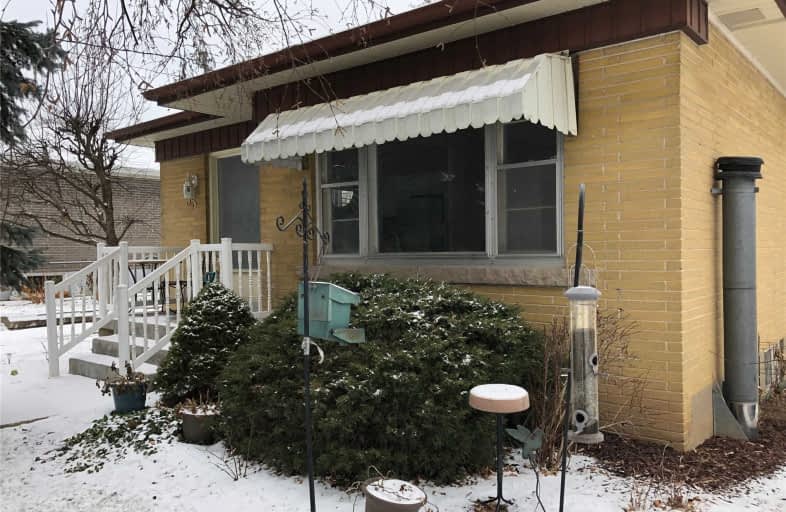Sold on Feb 19, 2019
Note: Property is not currently for sale or for rent.

-
Type: Detached
-
Style: Bungalow
-
Size: 1100 sqft
-
Lot Size: 60 x 100 Feet
-
Age: 51-99 years
-
Taxes: $3,096 per year
-
Days on Site: 28 Days
-
Added: Jan 22, 2019 (4 weeks on market)
-
Updated:
-
Last Checked: 3 months ago
-
MLS®#: W4342580
-
Listed By: Royal lepage meadowtowne realty, brokerage
This Solid Brick Bungalow Has Been Well Loved By The Same Original Owners Since 1955! 3+1 Bedroom, One With A Walkout To A Great Deck, 60X100 Foot Lot And Newer Garden Shed Just 1 Year Old. All Main Level Has Been Freshly Painted And All New Broadloom (Oct 18) Roof (17), A/C (13), Furnace (13) Some Basement Windows And Patio Slider (13) Chimney Has Been Capped And There Is A Rough In For A Gas Fireplace In The Lower Rec Room.
Extras
Hwt Is A Rental Replace In 2015 Electrical Was Updated 5-7 Years Ago.
Property Details
Facts for 33 Hewson Crescent, Halton Hills
Status
Days on Market: 28
Last Status: Sold
Sold Date: Feb 19, 2019
Closed Date: Apr 23, 2019
Expiry Date: Apr 22, 2019
Sold Price: $565,000
Unavailable Date: Feb 19, 2019
Input Date: Jan 22, 2019
Property
Status: Sale
Property Type: Detached
Style: Bungalow
Size (sq ft): 1100
Age: 51-99
Area: Halton Hills
Community: Georgetown
Availability Date: Flexible
Inside
Bedrooms: 3
Bedrooms Plus: 1
Bathrooms: 1
Kitchens: 1
Rooms: 6
Den/Family Room: No
Air Conditioning: Central Air
Fireplace: No
Washrooms: 1
Building
Basement: Finished
Basement 2: Full
Heat Type: Fan Coil
Heat Source: Gas
Exterior: Brick
Water Supply: Municipal
Special Designation: Unknown
Parking
Driveway: Private
Garage Type: None
Covered Parking Spaces: 4
Fees
Tax Year: 2018
Tax Legal Description: Lt39,Pl501;St Vendor Lien In 49735, Halton Hills
Taxes: $3,096
Highlights
Feature: Fenced Yard
Feature: Golf
Feature: Hospital
Feature: Park
Feature: Ravine
Feature: School Bus Route
Land
Cross Street: Hwy 7 & Ewing
Municipality District: Halton Hills
Fronting On: West
Parcel Number: 250390079
Pool: None
Sewer: Sewers
Lot Depth: 100 Feet
Lot Frontage: 60 Feet
Additional Media
- Virtual Tour: https://tours.virtualgta.com/1155084?idx=1
Open House
Open House Date: 2019-02-10
Open House Start: 02:00:00
Open House Finished: 04:00:00
Rooms
Room details for 33 Hewson Crescent, Halton Hills
| Type | Dimensions | Description |
|---|---|---|
| Kitchen Main | 4.18 x 4.45 | Renovated, Family Size Kitche, Ceramic Floor |
| Living Main | 3.08 x 6.25 | Combined W/Dining, Open Concept, Broadloom |
| Dining Main | 3.08 x 6.25 | Combined W/Living, Open Concept, Broadloom |
| Master Main | 3.41 x 4.11 | Double Closet, Large Window, Broadloom |
| 2nd Br Main | 2.65 x 2.90 | Closet, W/O To Deck, Broadloom |
| 3rd Br Main | 3.02 x 3.41 | Closet, Large Window, Broadloom |
| 4th Br Lower | 3.26 x 3.93 | Closet, Large Window, Tile Floor |
| Rec Lower | 3.75 x 8.26 | Broadloom |
| Workshop Lower | 3.75 x 3.51 |
| XXXXXXXX | XXX XX, XXXX |
XXXX XXX XXXX |
$XXX,XXX |
| XXX XX, XXXX |
XXXXXX XXX XXXX |
$XXX,XXX | |
| XXXXXXXX | XXX XX, XXXX |
XXXXXXX XXX XXXX |
|
| XXX XX, XXXX |
XXXXXX XXX XXXX |
$XXX,XXX |
| XXXXXXXX XXXX | XXX XX, XXXX | $565,000 XXX XXXX |
| XXXXXXXX XXXXXX | XXX XX, XXXX | $599,900 XXX XXXX |
| XXXXXXXX XXXXXXX | XXX XX, XXXX | XXX XXXX |
| XXXXXXXX XXXXXX | XXX XX, XXXX | $624,900 XXX XXXX |

Joseph Gibbons Public School
Elementary: PublicHarrison Public School
Elementary: PublicGlen Williams Public School
Elementary: PublicPark Public School
Elementary: PublicStewarttown Middle School
Elementary: PublicHoly Cross Catholic School
Elementary: CatholicJean Augustine Secondary School
Secondary: PublicGary Allan High School - Halton Hills
Secondary: PublicActon District High School
Secondary: PublicChrist the King Catholic Secondary School
Secondary: CatholicGeorgetown District High School
Secondary: PublicSt Edmund Campion Secondary School
Secondary: Catholic

