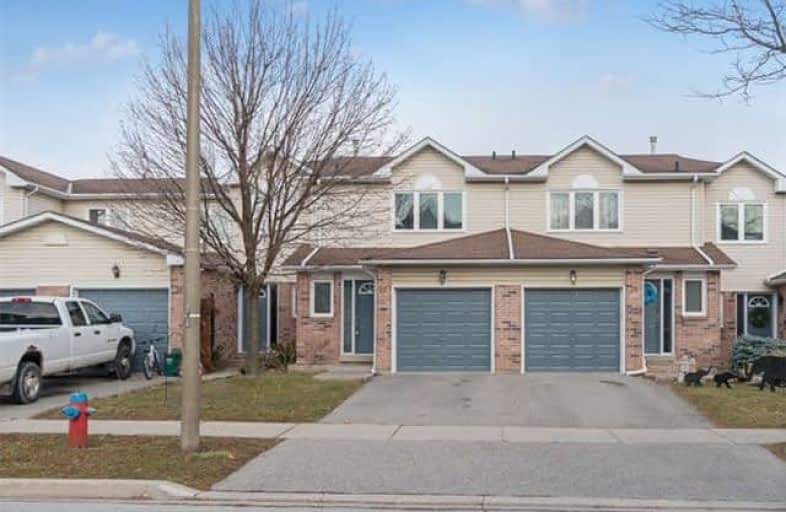Sold on Dec 08, 2017
Note: Property is not currently for sale or for rent.

-
Type: Condo Townhouse
-
Style: 2-Storey
-
Size: 1000 sqft
-
Pets: Restrict
-
Age: No Data
-
Taxes: $2,273 per year
-
Maintenance Fees: 299.19 /mo
-
Days on Site: 3 Days
-
Added: Sep 07, 2019 (3 days on market)
-
Updated:
-
Last Checked: 2 months ago
-
MLS®#: W4000695
-
Listed By: Ipro realty ltd., brokerage
Great 3 Bedroom Townhouse! Spotless Home Shows Pride Of Ownership With Tasteful Upgrades Throughout. Beautiful Renovated Kitchen. Hardwood Flooring In Living/Dining Room. Handy Updated 2 Piece Power Room On Main Floor. Access To Garage From Home. New Laminate Flooring Upstairs. Master Has Double Door Entry And A Semi Ensuite Which Has Been Updated. Two Other Bedrooms Are A Good Size. Finished Basement With Rec Room, Laundry Room And Storage Room.
Extras
Include: Washer/Dryer, Stainless Steel, Fridge, Stove And Dishwasher. Whole Home Water Filtration System, Water Softener. Window Blinds Exclude: T.V.'S And Mounts. Walking Distance To Go & Shopping **See Virtual/Video**
Property Details
Facts for 33 Stewart Maclaren Road, Halton Hills
Status
Days on Market: 3
Last Status: Sold
Sold Date: Dec 08, 2017
Closed Date: Feb 28, 2018
Expiry Date: Jun 01, 2018
Sold Price: $459,900
Unavailable Date: Dec 08, 2017
Input Date: Dec 05, 2017
Prior LSC: Sold
Property
Status: Sale
Property Type: Condo Townhouse
Style: 2-Storey
Size (sq ft): 1000
Area: Halton Hills
Community: Georgetown
Availability Date: Flexible
Inside
Bedrooms: 3
Bathrooms: 2
Kitchens: 1
Rooms: 6
Den/Family Room: No
Patio Terrace: None
Unit Exposure: South West
Air Conditioning: Central Air
Fireplace: No
Laundry Level: Lower
Ensuite Laundry: Yes
Washrooms: 2
Building
Stories: 1
Basement: Finished
Heat Type: Forced Air
Heat Source: Gas
Exterior: Brick
Exterior: Vinyl Siding
Special Designation: Unknown
Parking
Parking Included: Yes
Garage Type: Built-In
Parking Designation: Exclusive
Parking Features: Private
Covered Parking Spaces: 1
Total Parking Spaces: 2
Garage: 1
Locker
Locker: None
Fees
Tax Year: 2017
Taxes Included: No
Building Insurance Included: Yes
Cable Included: No
Central A/C Included: No
Common Elements Included: Yes
Heating Included: No
Hydro Included: No
Water Included: No
Taxes: $2,273
Land
Cross Street: Stewart Maclaren/Mou
Municipality District: Halton Hills
Parcel Number: 255410067
Condo
Condo Registry Office: HCC
Condo Corp#: 242
Property Management: Wilson Blanchard Management
Additional Media
- Virtual Tour: https://tours.virtualgta.com/920641?idx=1
Rooms
Room details for 33 Stewart Maclaren Road, Halton Hills
| Type | Dimensions | Description |
|---|---|---|
| Kitchen Ground | 2.36 x 4.44 | Updated, Stainless Steel Appl, W/O To Patio |
| Living Ground | 3.23 x 6.26 | Hardwood Floor, Combined W/Dining, Window |
| Dining Ground | 3.23 x 6.26 | Hardwood Floor, Combined W/Living |
| Master 2nd | 4.23 x 3.24 | Laminate, Semi Ensuite, Large Window |
| 2nd Br 2nd | 2.75 x 2.75 | Laminate |
| 3rd Br 2nd | 2.75 x 4.04 | Laminate |
| Rec Bsmt | - |
| XXXXXXXX | XXX XX, XXXX |
XXXX XXX XXXX |
$XXX,XXX |
| XXX XX, XXXX |
XXXXXX XXX XXXX |
$XXX,XXX |
| XXXXXXXX XXXX | XXX XX, XXXX | $459,900 XXX XXXX |
| XXXXXXXX XXXXXX | XXX XX, XXXX | $459,900 XXX XXXX |

Harrison Public School
Elementary: PublicGlen Williams Public School
Elementary: PublicPark Public School
Elementary: PublicSt Francis of Assisi Separate School
Elementary: CatholicHoly Cross Catholic School
Elementary: CatholicCentennial Middle School
Elementary: PublicJean Augustine Secondary School
Secondary: PublicGary Allan High School - Halton Hills
Secondary: PublicParkholme School
Secondary: PublicChrist the King Catholic Secondary School
Secondary: CatholicGeorgetown District High School
Secondary: PublicSt Edmund Campion Secondary School
Secondary: Catholic

