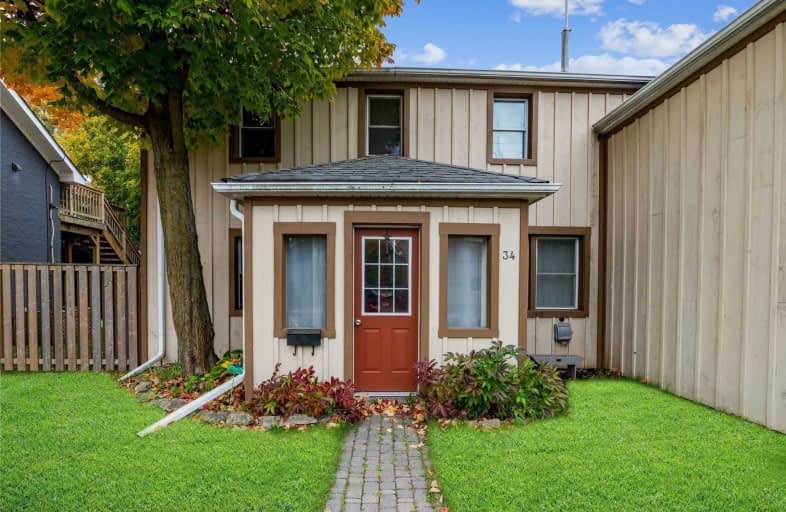Sold on Jan 14, 2021
Note: Property is not currently for sale or for rent.

-
Type: Duplex
-
Style: 2-Storey
-
Size: 2000 sqft
-
Lot Size: 53.17 x 102 Feet
-
Age: 100+ years
-
Taxes: $2,476 per year
-
Days on Site: 45 Days
-
Added: Nov 30, 2020 (1 month on market)
-
Updated:
-
Last Checked: 3 months ago
-
MLS®#: W5003608
-
Listed By: Re/max connex realty inc., brokerage
Unique Opportunity To Add A Character-Filled C.1870, 2-Storey Duplex Under Single Title Ownership To Your Portfolio. Situated On A Lg Corner Lot In The Heart Of Commuter-Friendly Acton - Walking Distance To Parks, Restaurants, Shopping, Amenities & Acton Go Transit. Short Drive To Milton, Georgetown, Guelph & 401. Each Unit W/Separate Entrance, Separate Laundry, Private Fenced Yards & Shared Parking Lot. #34 Features 3 Beds, 1 Bath. #36 Offers 2 Beds, 1 Bath
Property Details
Facts for 34-36 Main Street North, Halton Hills
Status
Days on Market: 45
Last Status: Sold
Sold Date: Jan 14, 2021
Closed Date: Apr 01, 2021
Expiry Date: Mar 30, 2021
Sold Price: $695,000
Unavailable Date: Jan 14, 2021
Input Date: Nov 30, 2020
Property
Status: Sale
Property Type: Duplex
Style: 2-Storey
Size (sq ft): 2000
Age: 100+
Area: Halton Hills
Community: Acton
Availability Date: Tba
Assessment Amount: $318,000
Assessment Year: 2020
Inside
Bedrooms: 5
Bathrooms: 2
Kitchens: 2
Rooms: 8
Den/Family Room: No
Air Conditioning: None
Fireplace: No
Washrooms: 2
Building
Basement: Full
Basement 2: Unfinished
Heat Type: Forced Air
Heat Source: Gas
Exterior: Wood
Water Supply: Municipal
Special Designation: Unknown
Parking
Driveway: Private
Garage Type: None
Covered Parking Spaces: 4
Total Parking Spaces: 4
Fees
Tax Year: 2020
Tax Legal Description: Lt 206, Mup 1098; Halton Hills.
Taxes: $2,476
Land
Cross Street: Main St N & Knox St
Municipality District: Halton Hills
Fronting On: West
Pool: None
Sewer: Sewers
Lot Depth: 102 Feet
Lot Frontage: 53.17 Feet
Acres: < .50
Zoning: C1
Additional Media
- Virtual Tour: http://listing.otbxair.com/3436mainstreetnorth
Rooms
Room details for 34-36 Main Street North, Halton Hills
| Type | Dimensions | Description |
|---|---|---|
| Br 2nd | 2.95 x 2.13 | |
| Br 2nd | 4.05 x 3.04 | |
| Br 2nd | 2.74 x 2.92 | |
| Dining Main | 4.57 x 3.01 | |
| Living Main | 3.65 x 4.87 | |
| Kitchen Main | 2.89 x 4.81 | |
| Br 2nd | 3.68 x 3.07 | |
| Br 2nd | 4.23 x 3.41 | |
| Kitchen Main | 5.15 x 3.35 | |
| Living Main | 3.74 x 3.35 |
| XXXXXXXX | XXX XX, XXXX |
XXXX XXX XXXX |
$XXX,XXX |
| XXX XX, XXXX |
XXXXXX XXX XXXX |
$XXX,XXX | |
| XXXXXXXX | XXX XX, XXXX |
XXXXXXX XXX XXXX |
|
| XXX XX, XXXX |
XXXXXX XXX XXXX |
$XXX,XXX | |
| XXXXXXXX | XXX XX, XXXX |
XXXX XXX XXXX |
$XXX,XXX |
| XXX XX, XXXX |
XXXXXX XXX XXXX |
$XXX,XXX |
| XXXXXXXX XXXX | XXX XX, XXXX | $695,000 XXX XXXX |
| XXXXXXXX XXXXXX | XXX XX, XXXX | $699,900 XXX XXXX |
| XXXXXXXX XXXXXXX | XXX XX, XXXX | XXX XXXX |
| XXXXXXXX XXXXXX | XXX XX, XXXX | $749,900 XXX XXXX |
| XXXXXXXX XXXX | XXX XX, XXXX | $323,000 XXX XXXX |
| XXXXXXXX XXXXXX | XXX XX, XXXX | $324,900 XXX XXXX |

Limehouse Public School
Elementary: PublicEcole Harris Mill Public School
Elementary: PublicRobert Little Public School
Elementary: PublicRockwood Centennial Public School
Elementary: PublicSt Joseph's School
Elementary: CatholicMcKenzie-Smith Bennett
Elementary: PublicDay School -Wellington Centre For ContEd
Secondary: PublicGary Allan High School - Halton Hills
Secondary: PublicActon District High School
Secondary: PublicErin District High School
Secondary: PublicChrist the King Catholic Secondary School
Secondary: CatholicGeorgetown District High School
Secondary: Public

