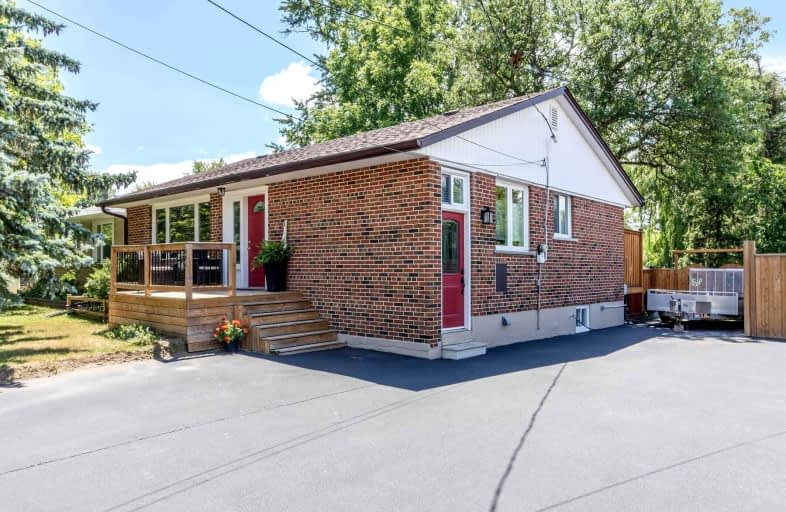
Harrison Public School
Elementary: Public
0.33 km
St Francis of Assisi Separate School
Elementary: Catholic
0.80 km
Holy Cross Catholic School
Elementary: Catholic
1.14 km
Centennial Middle School
Elementary: Public
0.68 km
George Kennedy Public School
Elementary: Public
1.50 km
Silver Creek Public School
Elementary: Public
2.01 km
Jean Augustine Secondary School
Secondary: Public
6.73 km
Gary Allan High School - Halton Hills
Secondary: Public
1.09 km
Parkholme School
Secondary: Public
8.53 km
Christ the King Catholic Secondary School
Secondary: Catholic
0.55 km
Georgetown District High School
Secondary: Public
1.35 km
St Edmund Campion Secondary School
Secondary: Catholic
7.98 km










