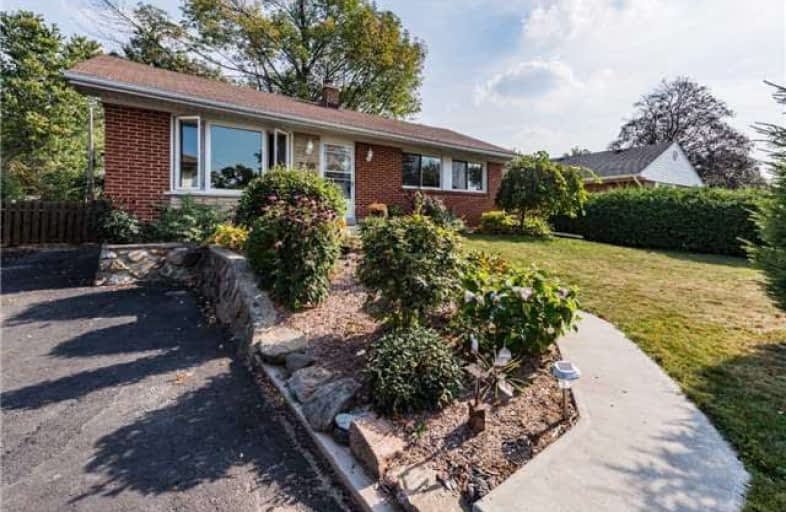Sold on Nov 30, 2017
Note: Property is not currently for sale or for rent.

-
Type: Detached
-
Style: Bungalow
-
Lot Size: 60 x 120 Feet
-
Age: No Data
-
Taxes: $2,598 per year
-
Days on Site: 64 Days
-
Added: Sep 07, 2019 (2 months on market)
-
Updated:
-
Last Checked: 2 months ago
-
MLS®#: W3939357
-
Listed By: Coldwell banker fieldstone realty, brokerage
How Sweet It Is! Curb Appeal & Inviting Front Walkway Of Poured Concrete Offers A Warm Welcome For Friends & Family. This Adorable Bungalow Is Ideally Located & Just A Short Walk To Shops, Schools, Parks, Rec Centre & Go. Meticulously Maintained, This Sun Filled Home Boasts Large Windows Throughout, Continuous Laminate Flooring On Main, Open Concept Living & Dining Room, Generous Sized Bedrooms. Convenient Driveway Parking For 6 Huge Private Fenced Yard.
Extras
Finished Basement W/Rec Room & Games Rm Perfect For Relaxing Or "Family Fun" Times. Updates Incl Shinges, Windows, Furnace, Breaker Panel/Electrical. This Affordable Detached Home Is Located On A Quiet Family Friendly Street - A Great Find.
Property Details
Facts for 340 Westcott Road, Halton Hills
Status
Days on Market: 64
Last Status: Sold
Sold Date: Nov 30, 2017
Closed Date: Mar 01, 2018
Expiry Date: Dec 30, 2017
Sold Price: $490,000
Unavailable Date: Nov 30, 2017
Input Date: Sep 27, 2017
Property
Status: Sale
Property Type: Detached
Style: Bungalow
Area: Halton Hills
Community: Acton
Availability Date: Tbd
Inside
Bedrooms: 3
Bathrooms: 1
Kitchens: 1
Rooms: 6
Den/Family Room: No
Air Conditioning: Central Air
Fireplace: No
Laundry Level: Lower
Washrooms: 1
Building
Basement: Finished
Basement 2: Full
Heat Type: Forced Air
Heat Source: Gas
Exterior: Brick
Exterior: Stone
Water Supply: Municipal
Special Designation: Unknown
Other Structures: Garden Shed
Parking
Driveway: Pvt Double
Garage Type: None
Covered Parking Spaces: 6
Total Parking Spaces: 6
Fees
Tax Year: 2017
Tax Legal Description: Lot 14, Plan 578 Also Shown On Plan 1098 Town Hh
Taxes: $2,598
Highlights
Feature: Fenced Yard
Feature: Grnbelt/Conserv
Feature: Park
Feature: Public Transit
Feature: School
Land
Cross Street: Highway 7/Churchill
Municipality District: Halton Hills
Fronting On: South
Pool: None
Sewer: Sewers
Lot Depth: 120 Feet
Lot Frontage: 60 Feet
Lot Irregularities: Walk To Shops, School
Acres: < .50
Zoning: Huge Private Fen
Additional Media
- Virtual Tour: https://mls.youriguide.com/340_westcott_rd_acton_on
Rooms
Room details for 340 Westcott Road, Halton Hills
| Type | Dimensions | Description |
|---|---|---|
| Kitchen Main | 2.99 x 2.20 | Linoleum, W/O To Deck |
| Living Main | 3.70 x 3.99 | Laminate, Open Concept, Large Window |
| Dining Main | 2.70 x 2.00 | Laminate, Open Concept, Ceiling Fan |
| Master Main | 2.95 x 3.60 | Laminate, O/Looks Backyard, Ceiling Fan |
| 2nd Br Main | 2.60 x 3.00 | Laminate, Large Window, Closet |
| 3rd Br Main | 2.50 x 4.00 | Laminate, Large Window, Closet |
| Rec Lower | 3.40 x 5.10 | Broadloom |
| Games Lower | 5.00 x 3.30 | Ceramic Floor |
| Laundry Lower | - |
| XXXXXXXX | XXX XX, XXXX |
XXXX XXX XXXX |
$XXX,XXX |
| XXX XX, XXXX |
XXXXXX XXX XXXX |
$XXX,XXX |
| XXXXXXXX XXXX | XXX XX, XXXX | $490,000 XXX XXXX |
| XXXXXXXX XXXXXX | XXX XX, XXXX | $499,000 XXX XXXX |

Joseph Gibbons Public School
Elementary: PublicLimehouse Public School
Elementary: PublicPark Public School
Elementary: PublicRobert Little Public School
Elementary: PublicSt Joseph's School
Elementary: CatholicMcKenzie-Smith Bennett
Elementary: PublicGary Allan High School - Halton Hills
Secondary: PublicActon District High School
Secondary: PublicErin District High School
Secondary: PublicBishop Paul Francis Reding Secondary School
Secondary: CatholicChrist the King Catholic Secondary School
Secondary: CatholicGeorgetown District High School
Secondary: Public- 1 bath
- 3 bed
- 1100 sqft
24 Campbell Court, Halton Hills, Ontario • L7J 2V1 • 1045 - AC Acton



