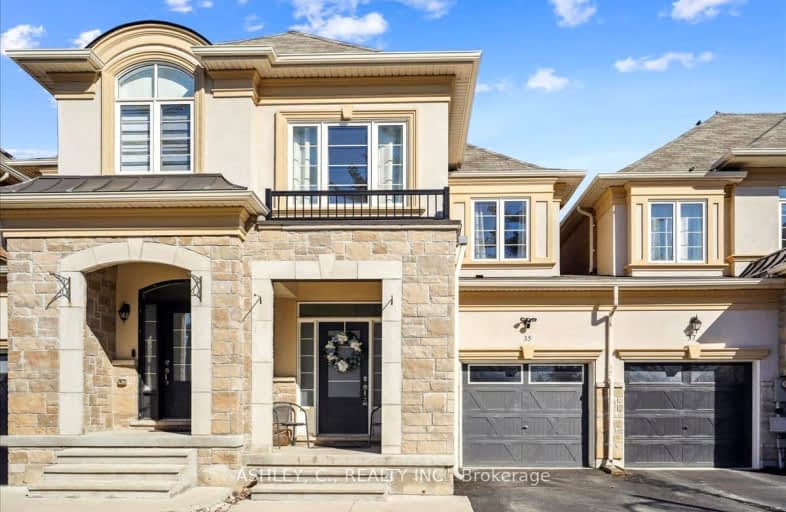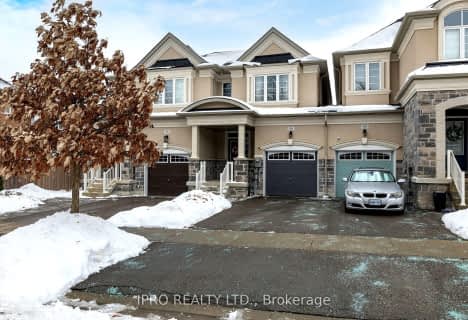Car-Dependent
- Most errands require a car.
Somewhat Bikeable
- Most errands require a car.

ÉÉC du Sacré-Coeur-Georgetown
Elementary: CatholicSt Francis of Assisi Separate School
Elementary: CatholicGeorge Kennedy Public School
Elementary: PublicEthel Gardiner Public School
Elementary: PublicSt Brigid School
Elementary: CatholicSt Catherine of Alexandria Elementary School
Elementary: CatholicJean Augustine Secondary School
Secondary: PublicGary Allan High School - Halton Hills
Secondary: PublicParkholme School
Secondary: PublicChrist the King Catholic Secondary School
Secondary: CatholicGeorgetown District High School
Secondary: PublicSt Edmund Campion Secondary School
Secondary: Catholic-
Tobias Mason Park
3200 Cactus Gate, Mississauga ON L5N 8L6 9.89km -
Lake Aquitaine Park
2750 Aquitaine Ave, Mississauga ON L5N 3S6 12.01km -
Williams Parkway Dog Park
Williams Pky (At Highway 410), Brampton ON 12.55km
-
Scotiabank
9483 Mississauga Rd, Brampton ON L6X 0Z8 4.86km -
TD Canada Trust ATM
5 Worthington Ave, Brampton ON L7A 2Y7 6.03km -
Scotiabank
8974 Chinguacousy Rd, Brampton ON L6Y 5X6 7.83km
- 3 bath
- 3 bed
- 1500 sqft
15 Diamond Leaf Lane, Halton Hills, Ontario • L7G 0G7 • Georgetown
- 3 bath
- 4 bed
- 1500 sqft
36 Rockman Crescent, Brampton, Ontario • L7A 4A7 • Northwest Brampton
- 4 bath
- 4 bed
- 1500 sqft
10 Rockbrook Trail, Brampton, Ontario • L7A 4H8 • Northwest Brampton










