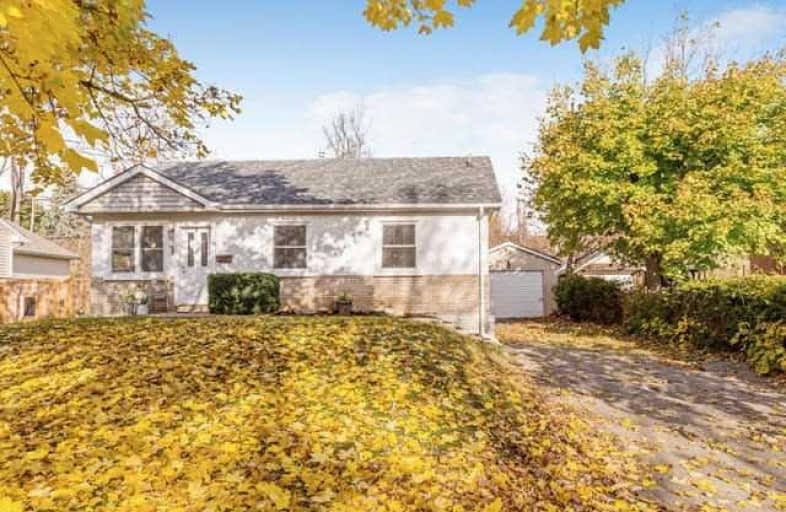Sold on Nov 15, 2017
Note: Property is not currently for sale or for rent.

-
Type: Detached
-
Style: Bungalow
-
Size: 700 sqft
-
Lot Size: 66.17 x 116.68 Feet
-
Age: 51-99 years
-
Taxes: $2,701 per year
-
Days on Site: 6 Days
-
Added: Sep 07, 2019 (6 days on market)
-
Updated:
-
Last Checked: 2 months ago
-
MLS®#: W3979895
-
Listed By: Royal lepage meadowtowne realty, brokerage
Open Concept Bungalow, 3+1 Bedroom, 1 Bath & Rough In For 3 Pc Bath In Basement... Just Needs Finishing Touches. Whole Home Recently Renovated - New Oak Laminate Flooring Throughout. Totally New Kitchen In 2012, Breakfast Bar, Pot Lights, Windows, Stainless Steel Appliances, New Furnace & A/C In 2012. Will Not Disappoint, Great For First Time Buyers, Investors, Families & Downsizers. Extra Deep 1 Car Detached Garage/Shop As Well.
Extras
Centrally Located Near Schools/Churches & Downtown On Dead End St. Ss Appliances In Kitchen, Slo-Close Cabinets, Hot Tub (As Is But Works). Laundry Appliances. New Furnace & Air In 2012. Roof In 2012.
Property Details
Facts for 36 Dayfoot Drive, Halton Hills
Status
Days on Market: 6
Last Status: Sold
Sold Date: Nov 15, 2017
Closed Date: Dec 15, 2017
Expiry Date: Feb 28, 2018
Sold Price: $541,200
Unavailable Date: Nov 15, 2017
Input Date: Nov 09, 2017
Property
Status: Sale
Property Type: Detached
Style: Bungalow
Size (sq ft): 700
Age: 51-99
Area: Halton Hills
Community: Georgetown
Availability Date: 30-60 T.B.D.
Inside
Bedrooms: 3
Bedrooms Plus: 1
Bathrooms: 1
Kitchens: 1
Rooms: 5
Den/Family Room: No
Air Conditioning: Central Air
Fireplace: No
Laundry Level: Lower
Central Vacuum: N
Washrooms: 1
Building
Basement: Finished
Heat Type: Forced Air
Heat Source: Gas
Exterior: Stone
Exterior: Stucco/Plaster
Elevator: N
Energy Certificate: N
Water Supply: Municipal
Physically Handicapped-Equipped: N
Special Designation: Unknown
Other Structures: Garden Shed
Retirement: N
Parking
Driveway: Private
Garage Spaces: 1
Garage Type: Detached
Covered Parking Spaces: 3
Total Parking Spaces: 4
Fees
Tax Year: 2017
Tax Legal Description: Plan 32, Lot 10 Halton Hills
Taxes: $2,701
Highlights
Feature: Fenced Yard
Feature: Hospital
Feature: Place Of Worship
Feature: School
Land
Cross Street: Chapel & Dayfoot
Municipality District: Halton Hills
Fronting On: North
Parcel Number: 250390171
Pool: None
Sewer: Sewers
Lot Depth: 116.68 Feet
Lot Frontage: 66.17 Feet
Acres: < .50
Zoning: Residential
Additional Media
- Virtual Tour: https://tours.virtualgta.com/906588?idx=1
Rooms
Room details for 36 Dayfoot Drive, Halton Hills
| Type | Dimensions | Description |
|---|---|---|
| Kitchen Main | 4.40 x 3.60 | Laminate, Stainless Steel Appl, Eat-In Kitchen |
| Living Main | 4.27 x 3.64 | Laminate, Open Concept |
| Master Main | 4.02 x 3.39 | Laminate |
| 2nd Br Main | 2.37 x 2.87 | Laminate |
| 3rd Br Main | 2.84 x 3.21 | Laminate |
| 4th Br Lower | 3.65 x 3.83 | Laminate |
| Rec Lower | 9.60 x 3.63 | Laminate |
| Laundry Lower | - |
| XXXXXXXX | XXX XX, XXXX |
XXXX XXX XXXX |
$XXX,XXX |
| XXX XX, XXXX |
XXXXXX XXX XXXX |
$XXX,XXX |
| XXXXXXXX XXXX | XXX XX, XXXX | $541,200 XXX XXXX |
| XXXXXXXX XXXXXX | XXX XX, XXXX | $529,900 XXX XXXX |

Joseph Gibbons Public School
Elementary: PublicHarrison Public School
Elementary: PublicGlen Williams Public School
Elementary: PublicPark Public School
Elementary: PublicStewarttown Middle School
Elementary: PublicHoly Cross Catholic School
Elementary: CatholicJean Augustine Secondary School
Secondary: PublicGary Allan High School - Halton Hills
Secondary: PublicActon District High School
Secondary: PublicChrist the King Catholic Secondary School
Secondary: CatholicGeorgetown District High School
Secondary: PublicSt Edmund Campion Secondary School
Secondary: Catholic

