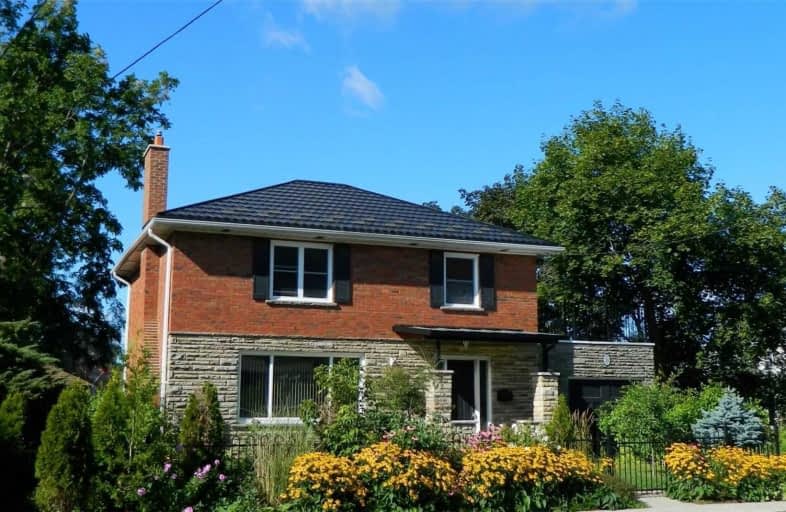Sold on Sep 27, 2019
Note: Property is not currently for sale or for rent.

-
Type: Detached
-
Style: 2-Storey
-
Lot Size: 70 x 80 Feet
-
Age: No Data
-
Taxes: $3,361 per year
-
Days on Site: 16 Days
-
Added: Oct 03, 2019 (2 weeks on market)
-
Updated:
-
Last Checked: 3 months ago
-
MLS®#: W4573434
-
Listed By: Homelife/cimerman real estate limited, brokerage
Live In Escarpment Country. Character Home In Lovely Acton, Near Parks, French Immers Elementary School And 6 Minute Walk To Go Train Station. Quiet Neighbourhood. Fully Fenced Yard. Deck On The Second Floor And In B/Y. New Furnace. Metal Shingle Roof. 2 Fireplaces. Coffered Ceiling. Ss Appliances. Extra Wide Lot. Converted Garage (Extra Large Room With Fireplace). Near Mississauga & Guelph With All Amenities In Town.
Extras
S/S Fridge, S/S Stove, S/S Dishwasher, Washer And Dryer.
Property Details
Facts for 36 Willow Street North, Halton Hills
Status
Days on Market: 16
Last Status: Sold
Sold Date: Sep 27, 2019
Closed Date: Nov 27, 2019
Expiry Date: Mar 03, 2020
Sold Price: $602,000
Unavailable Date: Sep 27, 2019
Input Date: Sep 11, 2019
Property
Status: Sale
Property Type: Detached
Style: 2-Storey
Area: Halton Hills
Community: Acton
Availability Date: Flex
Inside
Bedrooms: 3
Bathrooms: 2
Kitchens: 1
Rooms: 9
Den/Family Room: Yes
Air Conditioning: Central Air
Fireplace: Yes
Washrooms: 2
Building
Basement: Part Fin
Heat Type: Forced Air
Heat Source: Gas
Exterior: Brick
Exterior: Stone
Water Supply: Municipal
Special Designation: Unknown
Parking
Driveway: Pvt Double
Garage Type: None
Covered Parking Spaces: 3
Total Parking Spaces: 3
Fees
Tax Year: 2019
Tax Legal Description: Lt 266, Mup 1098; Halton Hills
Taxes: $3,361
Land
Cross Street: Main Street/Mill Str
Municipality District: Halton Hills
Fronting On: South
Pool: None
Sewer: Sewers
Lot Depth: 80 Feet
Lot Frontage: 70 Feet
Rooms
Room details for 36 Willow Street North, Halton Hills
| Type | Dimensions | Description |
|---|---|---|
| Dining Main | 3.61 x 3.76 | |
| Kitchen Main | 3.73 x 3.84 | |
| Family Main | 3.45 x 6.58 | |
| Living Main | 3.48 x 6.50 | |
| Master 2nd | 3.63 x 4.19 | |
| 2nd Br 2nd | 3.63 x 4.90 | |
| 3rd Br 2nd | 3.00 x 3.89 |
| XXXXXXXX | XXX XX, XXXX |
XXXX XXX XXXX |
$XXX,XXX |
| XXX XX, XXXX |
XXXXXX XXX XXXX |
$XXX,XXX | |
| XXXXXXXX | XXX XX, XXXX |
XXXXXXX XXX XXXX |
|
| XXX XX, XXXX |
XXXXXX XXX XXXX |
$XXX,XXX | |
| XXXXXXXX | XXX XX, XXXX |
XXXXXXX XXX XXXX |
|
| XXX XX, XXXX |
XXXXXX XXX XXXX |
$XXX,XXX | |
| XXXXXXXX | XXX XX, XXXX |
XXXXXXX XXX XXXX |
|
| XXX XX, XXXX |
XXXXXX XXX XXXX |
$XXX,XXX | |
| XXXXXXXX | XXX XX, XXXX |
XXXXXXX XXX XXXX |
|
| XXX XX, XXXX |
XXXXXX XXX XXXX |
$XXX,XXX | |
| XXXXXXXX | XXX XX, XXXX |
XXXXXXX XXX XXXX |
|
| XXX XX, XXXX |
XXXXXX XXX XXXX |
$XXX,XXX | |
| XXXXXXXX | XXX XX, XXXX |
XXXX XXX XXXX |
$XXX,XXX |
| XXX XX, XXXX |
XXXXXX XXX XXXX |
$XXX,XXX |
| XXXXXXXX XXXX | XXX XX, XXXX | $602,000 XXX XXXX |
| XXXXXXXX XXXXXX | XXX XX, XXXX | $624,500 XXX XXXX |
| XXXXXXXX XXXXXXX | XXX XX, XXXX | XXX XXXX |
| XXXXXXXX XXXXXX | XXX XX, XXXX | $559,999 XXX XXXX |
| XXXXXXXX XXXXXXX | XXX XX, XXXX | XXX XXXX |
| XXXXXXXX XXXXXX | XXX XX, XXXX | $624,500 XXX XXXX |
| XXXXXXXX XXXXXXX | XXX XX, XXXX | XXX XXXX |
| XXXXXXXX XXXXXX | XXX XX, XXXX | $639,000 XXX XXXX |
| XXXXXXXX XXXXXXX | XXX XX, XXXX | XXX XXXX |
| XXXXXXXX XXXXXX | XXX XX, XXXX | $699,000 XXX XXXX |
| XXXXXXXX XXXXXXX | XXX XX, XXXX | XXX XXXX |
| XXXXXXXX XXXXXX | XXX XX, XXXX | $697,500 XXX XXXX |
| XXXXXXXX XXXX | XXX XX, XXXX | $459,900 XXX XXXX |
| XXXXXXXX XXXXXX | XXX XX, XXXX | $459,900 XXX XXXX |

Limehouse Public School
Elementary: PublicEcole Harris Mill Public School
Elementary: PublicRobert Little Public School
Elementary: PublicBrookville Public School
Elementary: PublicSt Joseph's School
Elementary: CatholicMcKenzie-Smith Bennett
Elementary: PublicDay School -Wellington Centre For ContEd
Secondary: PublicGary Allan High School - Halton Hills
Secondary: PublicActon District High School
Secondary: PublicErin District High School
Secondary: PublicChrist the King Catholic Secondary School
Secondary: CatholicGeorgetown District High School
Secondary: Public- 1 bath
- 3 bed
152 Church Street East, Halton Hills, Ontario • L7J 1L6 • 1045 - AC Acton
- 1 bath
- 3 bed
4 Main Street South, Halton Hills, Ontario • L7G 3G5 • Georgetown




