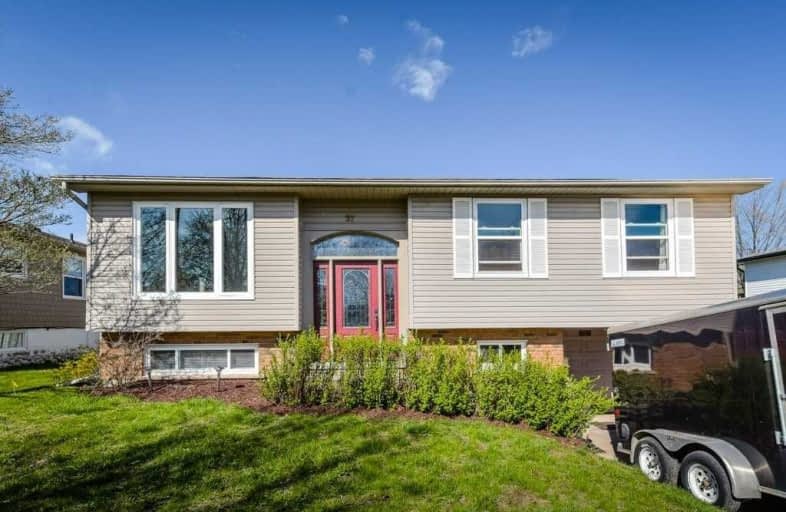
Joseph Gibbons Public School
Elementary: Public
7.91 km
Limehouse Public School
Elementary: Public
4.38 km
Park Public School
Elementary: Public
8.36 km
Robert Little Public School
Elementary: Public
0.92 km
St Joseph's School
Elementary: Catholic
1.77 km
McKenzie-Smith Bennett
Elementary: Public
0.18 km
Gary Allan High School - Halton Hills
Secondary: Public
9.47 km
Acton District High School
Secondary: Public
0.55 km
Erin District High School
Secondary: Public
15.86 km
Bishop Paul Francis Reding Secondary School
Secondary: Catholic
18.25 km
Christ the King Catholic Secondary School
Secondary: Catholic
10.14 km
Georgetown District High School
Secondary: Public
9.21 km





