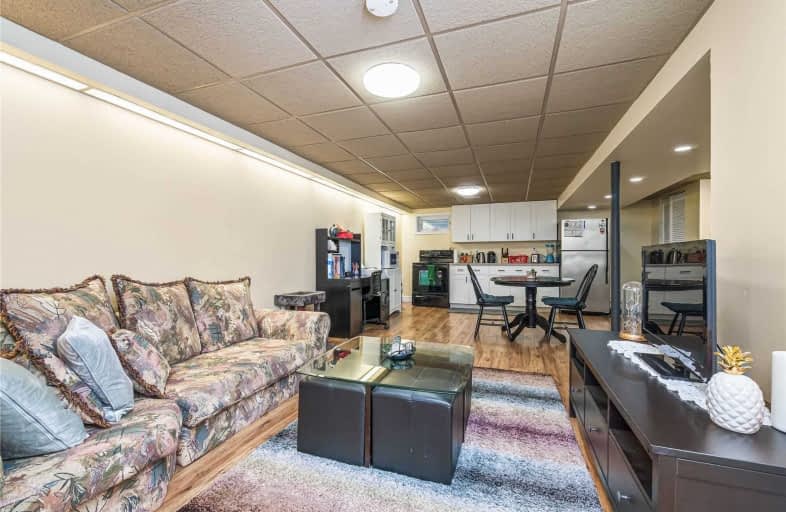
ÉÉC du Sacré-Coeur-Georgetown
Elementary: Catholic
2.09 km
St Francis of Assisi Separate School
Elementary: Catholic
1.33 km
Centennial Middle School
Elementary: Public
1.70 km
George Kennedy Public School
Elementary: Public
0.76 km
St Brigid School
Elementary: Catholic
2.11 km
St Catherine of Alexandria Elementary School
Elementary: Catholic
1.66 km
Jean Augustine Secondary School
Secondary: Public
4.72 km
Gary Allan High School - Halton Hills
Secondary: Public
3.14 km
Parkholme School
Secondary: Public
7.04 km
Christ the King Catholic Secondary School
Secondary: Catholic
2.48 km
Georgetown District High School
Secondary: Public
3.41 km
St Edmund Campion Secondary School
Secondary: Catholic
6.41 km


