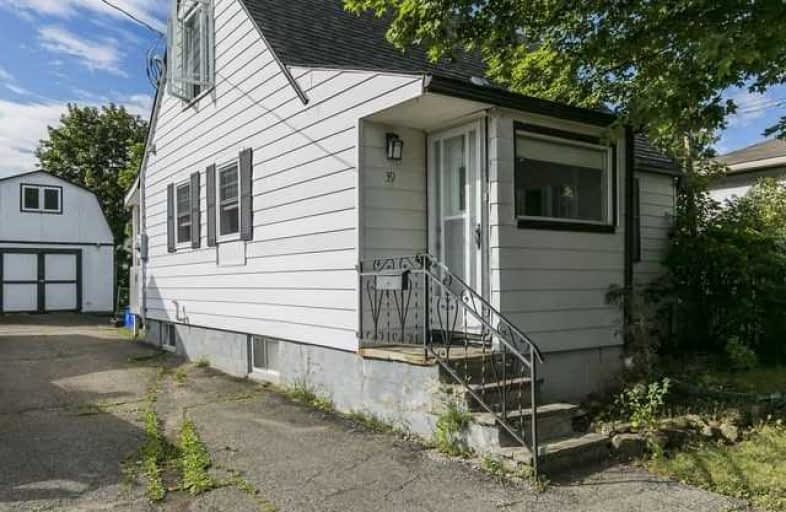Sold on Oct 10, 2019
Note: Property is not currently for sale or for rent.

-
Type: Detached
-
Style: 1 1/2 Storey
-
Lot Size: 42.11 x 184.24 Feet
-
Age: No Data
-
Taxes: $3,123 per year
-
Days on Site: 3 Days
-
Added: Oct 15, 2019 (3 days on market)
-
Updated:
-
Last Checked: 3 months ago
-
MLS®#: W4601270
-
Listed By: Sutton group - summit realty inc., brokerage
Cute As A Button! This Home Is Perfect For A Young Couple. Featuring A Fully Renovated Kitchen With Granite Counters, Stainless Appliances, Marble Backsplash And Handscraped Hardwood Floors. Including A Built-In Sound System And 60" Tv And All Bathrooms Are Fully Renovated. The Barn/Workshop Is A Hand Man's Paradise With A 2nd Floor Loft And R/I Plumbing For A Bathroom. Don't Forget The Massive 180' Deep Lot Too, Only Steps To Quaint Downtown Georgetown!
Extras
Incl: 60" Tv, All Existing Electric Light Fixtures, All Window Coverings, All Appliances (Incl Washer/Dryer). Barn Roof 2015, Furnace, Hot Water Tank 2014, Stainless Appliances, Gas Stove, Gas Dryer. 200 Amp Panel
Property Details
Facts for 39 Normandy Boulevard, Halton Hills
Status
Days on Market: 3
Last Status: Sold
Sold Date: Oct 10, 2019
Closed Date: Nov 01, 2019
Expiry Date: Jan 07, 2020
Sold Price: $540,000
Unavailable Date: Oct 10, 2019
Input Date: Oct 07, 2019
Property
Status: Sale
Property Type: Detached
Style: 1 1/2 Storey
Area: Halton Hills
Community: Georgetown
Availability Date: Flex
Inside
Bedrooms: 2
Bedrooms Plus: 1
Bathrooms: 2
Kitchens: 1
Rooms: 5
Den/Family Room: Yes
Air Conditioning: Central Air
Fireplace: Yes
Laundry Level: Main
Central Vacuum: N
Washrooms: 2
Building
Basement: Finished
Basement 2: Full
Heat Type: Forced Air
Heat Source: Gas
Exterior: Alum Siding
Exterior: Brick
Elevator: N
UFFI: No
Water Supply: Municipal
Special Designation: Unknown
Retirement: N
Parking
Driveway: Private
Garage Type: Detached
Covered Parking Spaces: 4
Total Parking Spaces: 4
Fees
Tax Year: 2019
Tax Legal Description: Lot 20 Plan 383 Halton Hills
Taxes: $3,123
Highlights
Feature: Fenced Yard
Feature: Park
Feature: Place Of Worship
Feature: Public Transit
Feature: School
Land
Cross Street: Guelph St (Hwy 7)/Ma
Municipality District: Halton Hills
Fronting On: South
Pool: None
Sewer: Sewers
Lot Depth: 184.24 Feet
Lot Frontage: 42.11 Feet
Acres: < .50
Zoning: R3
Additional Media
- Virtual Tour: http://tours.viewpointimaging.ca/ue/M84wR
Rooms
Room details for 39 Normandy Boulevard, Halton Hills
| Type | Dimensions | Description |
|---|---|---|
| Living Main | 3.39 x 4.96 | Hardwood Floor, Picture Window, Crown Moulding |
| Dining Main | 3.05 x 3.50 | Hardwood Floor, W/O To Deck, Crown Moulding |
| Kitchen Main | 2.24 x 4.29 | Hardwood Floor, Granite Counter, Stainless Steel Appl |
| Laundry Main | 2.86 x 2.86 | Hardwood Floor, W/O To Porch, Large Window |
| Master 2nd | 3.00 x 3.72 | Hardwood Floor, Large Window, Ceiling Fan |
| 2nd Br 2nd | 2.90 x 3.72 | Hardwood Floor, Large Window, Ceiling Fan |
| Rec Bsmt | 3.04 x 3.40 | Broadloom, Above Grade Window, Pot Lights |
| 3rd Br Bsmt | 3.20 x 5.50 | Ceramic Floor, Above Grade Window, Pot Lights |
| XXXXXXXX | XXX XX, XXXX |
XXXX XXX XXXX |
$XXX,XXX |
| XXX XX, XXXX |
XXXXXX XXX XXXX |
$XXX,XXX | |
| XXXXXXXX | XXX XX, XXXX |
XXXXXXX XXX XXXX |
|
| XXX XX, XXXX |
XXXXXX XXX XXXX |
$XXX,XXX | |
| XXXXXXXX | XXX XX, XXXX |
XXXXXXX XXX XXXX |
|
| XXX XX, XXXX |
XXXXXX XXX XXXX |
$XXX,XXX | |
| XXXXXXXX | XXX XX, XXXX |
XXXXXX XXX XXXX |
$X,XXX |
| XXX XX, XXXX |
XXXXXX XXX XXXX |
$X,XXX |
| XXXXXXXX XXXX | XXX XX, XXXX | $540,000 XXX XXXX |
| XXXXXXXX XXXXXX | XXX XX, XXXX | $565,000 XXX XXXX |
| XXXXXXXX XXXXXXX | XXX XX, XXXX | XXX XXXX |
| XXXXXXXX XXXXXX | XXX XX, XXXX | $595,000 XXX XXXX |
| XXXXXXXX XXXXXXX | XXX XX, XXXX | XXX XXXX |
| XXXXXXXX XXXXXX | XXX XX, XXXX | $615,500 XXX XXXX |
| XXXXXXXX XXXXXX | XXX XX, XXXX | $2,200 XXX XXXX |
| XXXXXXXX XXXXXX | XXX XX, XXXX | $2,300 XXX XXXX |

Harrison Public School
Elementary: PublicPark Public School
Elementary: PublicStewarttown Middle School
Elementary: PublicSt Francis of Assisi Separate School
Elementary: CatholicHoly Cross Catholic School
Elementary: CatholicCentennial Middle School
Elementary: PublicJean Augustine Secondary School
Secondary: PublicGary Allan High School - Halton Hills
Secondary: PublicParkholme School
Secondary: PublicChrist the King Catholic Secondary School
Secondary: CatholicGeorgetown District High School
Secondary: PublicSt Edmund Campion Secondary School
Secondary: Catholic

