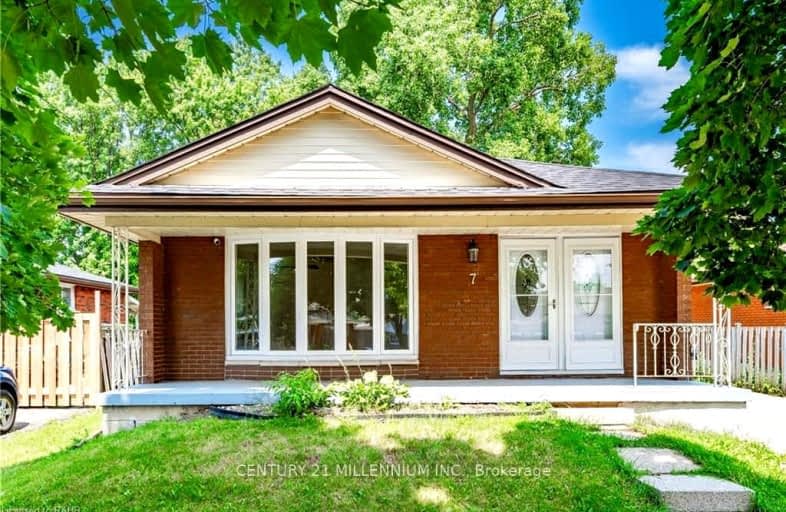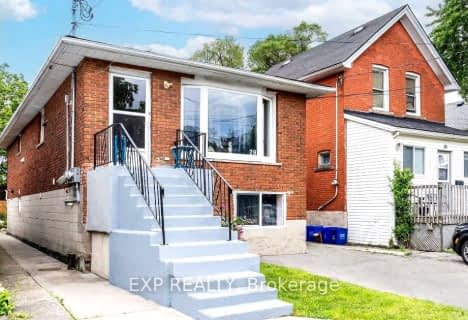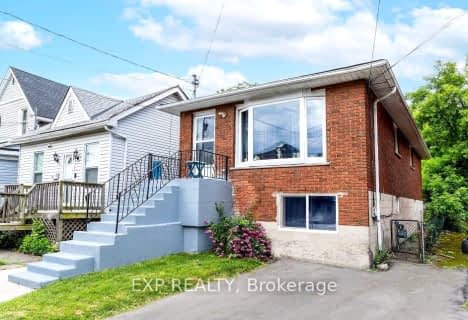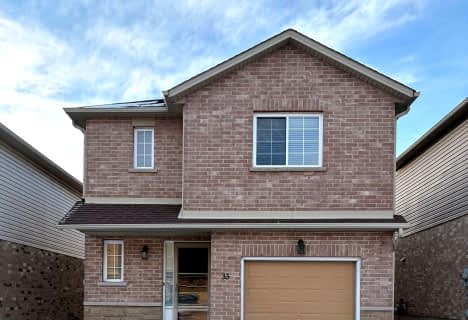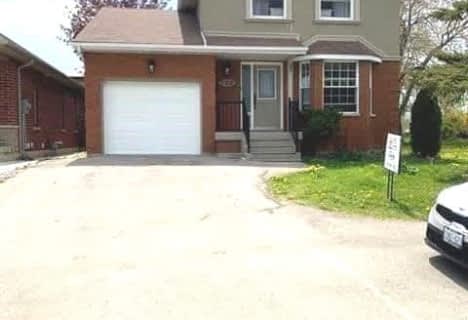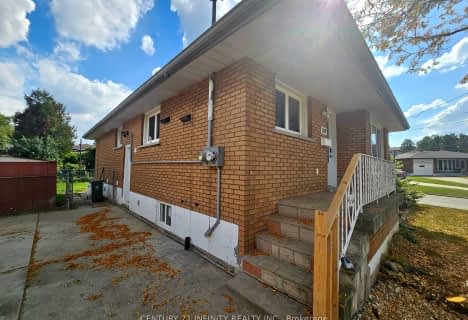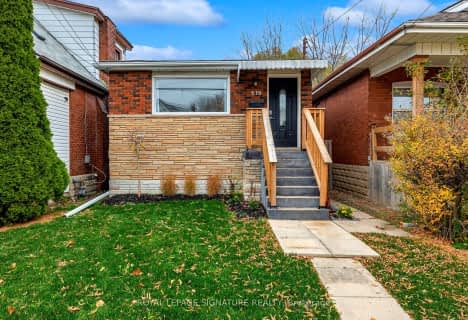Very Walkable
- Most errands can be accomplished on foot.
Some Transit
- Most errands require a car.
Bikeable
- Some errands can be accomplished on bike.

Richard Beasley Junior Public School
Elementary: PublicBlessed Sacrament Catholic Elementary School
Elementary: CatholicCecil B Stirling School
Elementary: PublicLisgar Junior Public School
Elementary: PublicFranklin Road Elementary Public School
Elementary: PublicLawfield Elementary School
Elementary: PublicVincent Massey/James Street
Secondary: PublicÉSAC Mère-Teresa
Secondary: CatholicNora Henderson Secondary School
Secondary: PublicSherwood Secondary School
Secondary: PublicCathedral High School
Secondary: CatholicSt. Jean de Brebeuf Catholic Secondary School
Secondary: Catholic-
T. B. McQuesten Park
1199 Upper Wentworth St, Hamilton ON 1.78km -
Mountain Drive Park
Concession St (Upper Gage), Hamilton ON 2.6km -
Mountain Brow Park
3.03km
-
First Ontario Credit Union
688 Queensdale Ave E, Hamilton ON L8V 1M1 1.98km -
CIBC
386 Upper Gage Ave, Hamilton ON L8V 4H9 2.11km -
HODL Bitcoin ATM - Busy Bee Convenience
1032 Upper Wellington St, Hamilton ON L9A 3S3 2.58km
- 2 bath
- 4 bed
- 1100 sqft
Upper-559 Upper Sherman Avenue, Hamilton, Ontario • L8V 3L9 • Eastmount
- 1 bath
- 3 bed
- 700 sqft
Main-515 Queensdale Avenue East, Hamilton, Ontario • L8V 1K9 • Eastmount
