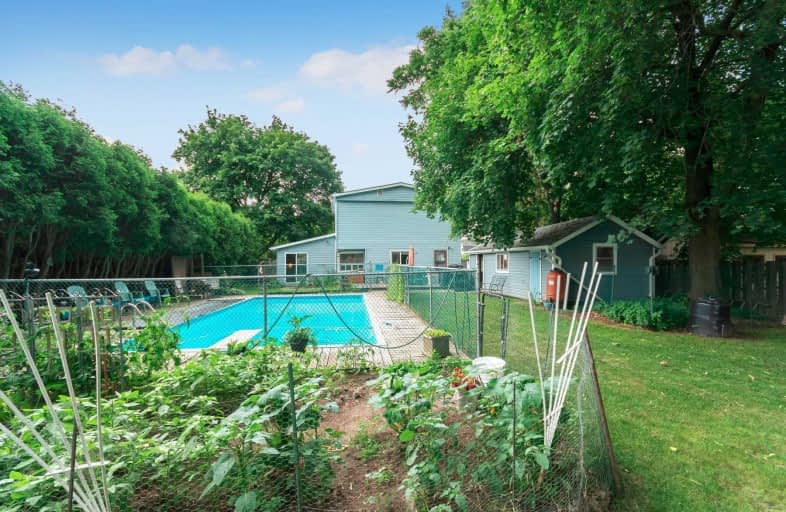Sold on Aug 12, 2019
Note: Property is not currently for sale or for rent.

-
Type: Detached
-
Style: 2-Storey
-
Size: 2000 sqft
-
Lot Size: 66 x 132 Feet
-
Age: No Data
-
Taxes: $3,108 per year
-
Days on Site: 26 Days
-
Added: Sep 07, 2019 (3 weeks on market)
-
Updated:
-
Last Checked: 3 months ago
-
MLS®#: W4521268
-
Listed By: Royal lepage escarpment realty, brokerage
Big House - Bigger Lot - Huge Potential! 66X132Ft Matured Treed Lot To Create Your Oasis. Inground Pool,Gardens,Entertainers Dream! Inside Offers Spacious Eat-In Kitchen. 4 Bedrooms Upstairs Including Massive Master. Full Bath And 5th Bedroom On Main (Could Be Office). Walk-Outs To Fenced Yard. Two Driveways.Rooms For Everyone!! Newer Windows Throughout. Furn '15. 100 Amp Panel, Newer Roof. Walk To Go Station, Schools, Shopping. Make This Your Forever Home!
Extras
Lovely Mature Neighbourhood, Park 7 Cars, Fenced Yard, Furnace 2015, Hardwood On Main, New Tubs And Surronds, Detached Garage (Or Poolside Play House)
Property Details
Facts for 39 Wellington Street, Halton Hills
Status
Days on Market: 26
Last Status: Sold
Sold Date: Aug 12, 2019
Closed Date: Sep 30, 2019
Expiry Date: Dec 31, 2019
Sold Price: $520,000
Unavailable Date: Aug 12, 2019
Input Date: Jul 18, 2019
Prior LSC: Listing with no contract changes
Property
Status: Sale
Property Type: Detached
Style: 2-Storey
Size (sq ft): 2000
Area: Halton Hills
Community: Acton
Availability Date: Flex
Inside
Bedrooms: 4
Bedrooms Plus: 1
Bathrooms: 2
Kitchens: 1
Rooms: 8
Den/Family Room: Yes
Air Conditioning: Window Unit
Fireplace: Yes
Laundry Level: Main
Washrooms: 2
Utilities
Electricity: Available
Gas: Available
Cable: Available
Telephone: Available
Building
Basement: Part Bsmt
Heat Type: Forced Air
Heat Source: Gas
Exterior: Vinyl Siding
Water Supply: Municipal
Special Designation: Unknown
Parking
Driveway: Pvt Double
Garage Spaces: 1
Garage Type: Detached
Covered Parking Spaces: 6
Total Parking Spaces: 7
Fees
Tax Year: 2018
Tax Legal Description: Pt Lt 61&62 Pl28 As In 740744 Cont
Taxes: $3,108
Highlights
Feature: Fenced Yard
Feature: Wooded/Treed
Land
Cross Street: Wellington And Peel
Municipality District: Halton Hills
Fronting On: East
Pool: Abv Grnd
Sewer: Sewers
Lot Depth: 132 Feet
Lot Frontage: 66 Feet
Additional Media
- Virtual Tour: https://tours.virtualgta.com/public/vtour/display/1371495?a=1#!/
Rooms
Room details for 39 Wellington Street, Halton Hills
| Type | Dimensions | Description |
|---|---|---|
| Living Main | 4.11 x 5.28 | Hardwood Floor |
| Family Main | 3.50 x 4.73 | Hardwood Floor, Fireplace, Combined W/Dining |
| Dining Main | - | Combined W/Family |
| Kitchen Main | 3.65 x 5.29 | Eat-In Kitchen, W/O To Deck |
| 5th Br Main | 3.50 x 4.33 | Sliding Doors, W/O To Yard |
| Master 2nd | 4.66 x 7.83 | Double Closet |
| 2nd Br 2nd | 3.28 x 3.92 | Broadloom |
| 3rd Br 2nd | 2.53 x 3.95 | Broadloom |
| 4th Br 2nd | 2.93 x 3.25 | Broadloom |
| Bathroom Main | - | 4 Pc Bath |
| Bathroom 2nd | - | 4 Pc Bath |
| XXXXXXXX | XXX XX, XXXX |
XXXX XXX XXXX |
$XXX,XXX |
| XXX XX, XXXX |
XXXXXX XXX XXXX |
$XXX,XXX |
| XXXXXXXX XXXX | XXX XX, XXXX | $520,000 XXX XXXX |
| XXXXXXXX XXXXXX | XXX XX, XXXX | $539,900 XXX XXXX |

Joseph Gibbons Public School
Elementary: PublicLimehouse Public School
Elementary: PublicPark Public School
Elementary: PublicRobert Little Public School
Elementary: PublicSt Joseph's School
Elementary: CatholicMcKenzie-Smith Bennett
Elementary: PublicGary Allan High School - Halton Hills
Secondary: PublicActon District High School
Secondary: PublicErin District High School
Secondary: PublicBishop Paul Francis Reding Secondary School
Secondary: CatholicChrist the King Catholic Secondary School
Secondary: CatholicGeorgetown District High School
Secondary: Public

