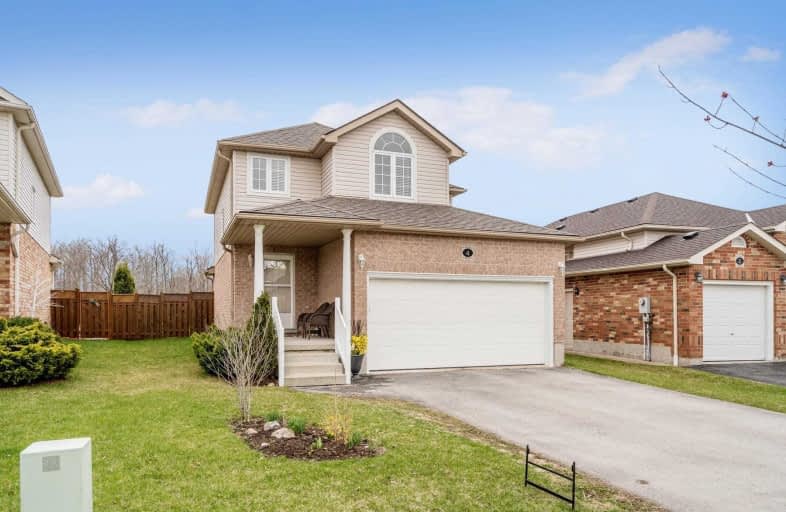
Joseph Gibbons Public School
Elementary: Public
7.02 km
Limehouse Public School
Elementary: Public
3.42 km
Park Public School
Elementary: Public
7.42 km
Robert Little Public School
Elementary: Public
1.73 km
St Joseph's School
Elementary: Catholic
2.27 km
McKenzie-Smith Bennett
Elementary: Public
0.83 km
Gary Allan High School - Halton Hills
Secondary: Public
8.56 km
Acton District High School
Secondary: Public
1.16 km
Erin District High School
Secondary: Public
16.25 km
Bishop Paul Francis Reding Secondary School
Secondary: Catholic
17.39 km
Christ the King Catholic Secondary School
Secondary: Catholic
9.22 km
Georgetown District High School
Secondary: Public
8.29 km





