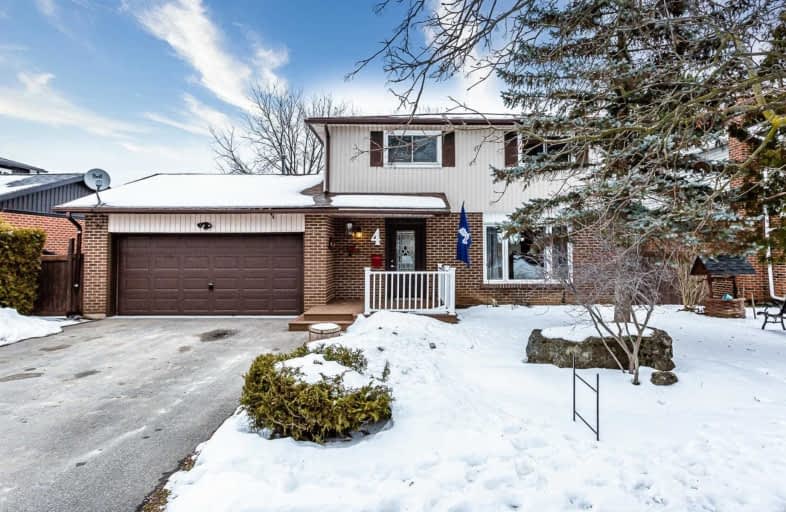Sold on Feb 03, 2020
Note: Property is not currently for sale or for rent.

-
Type: Detached
-
Style: 2-Storey
-
Size: 1500 sqft
-
Lot Size: 60 x 100 Feet
-
Age: 31-50 years
-
Taxes: $3,279 per year
-
Days on Site: 4 Days
-
Added: Jan 30, 2020 (4 days on market)
-
Updated:
-
Last Checked: 3 months ago
-
MLS®#: W4679242
-
Listed By: Re/max real estate centre inc., brokerage
Not Your Average Home !!This 4Bed/2Bath Family Home With No Neighbours Behind Is Stunning. This Beauty Shows To Perfection & Located On A Quiet St.Must Be Seen To Be Appreciated!! Upgds Thr-Out,Spacious Layout.Lrg Foyer Bic.O/C Liv/Din Rm.Reno'd Kit,Dble Sink,B/Splash,Centre Island,Crown Moulding,Bidw.Main Flr Laundry & 3Pc Bath.4 Spacious Beds W/Lrg Windows & Bic's.Reno'd 4Pc Bath & Wonderful Fin Bsmt, Bar Area & Walk-Out To Deck.Lrge Above Grade Windows!!!
Extras
Perfect Space For Entertaining!! Upgds Incl:Roof,Front Door,Windows,4Pc Bath,Bsmt,Furnace.Steps From Fairy Lake & Prospect Park, Schools,Nature & Bike Trails,Stores,Restaurants,Library.Easy Commute With Short Drive To Acton Go & 401/407Hwys
Property Details
Facts for 4 Storey Drive, Halton Hills
Status
Days on Market: 4
Last Status: Sold
Sold Date: Feb 03, 2020
Closed Date: Mar 30, 2020
Expiry Date: May 31, 2020
Sold Price: $665,000
Unavailable Date: Feb 03, 2020
Input Date: Jan 30, 2020
Property
Status: Sale
Property Type: Detached
Style: 2-Storey
Size (sq ft): 1500
Age: 31-50
Area: Halton Hills
Community: Acton
Availability Date: Tba
Inside
Bedrooms: 4
Bathrooms: 2
Kitchens: 1
Rooms: 8
Den/Family Room: Yes
Air Conditioning: Central Air
Fireplace: No
Laundry Level: Main
Washrooms: 2
Utilities
Electricity: Yes
Gas: Yes
Cable: Yes
Telephone: Yes
Building
Basement: Finished
Basement 2: W/O
Heat Type: Forced Air
Heat Source: Gas
Exterior: Brick
Exterior: Vinyl Siding
Water Supply: Municipal
Special Designation: Unknown
Parking
Driveway: Private
Garage Spaces: 2
Garage Type: Attached
Covered Parking Spaces: 4
Total Parking Spaces: 6
Fees
Tax Year: 2019
Tax Legal Description: Pcl 100-1,Sec M94: Lt100,Plm94;S/T H77901; Halton
Taxes: $3,279
Highlights
Feature: Fenced Yard
Feature: Library
Feature: Place Of Worship
Feature: Public Transit
Feature: School
Feature: Wooded/Treed
Land
Cross Street: Cobblehill/Storey
Municipality District: Halton Hills
Fronting On: East
Pool: None
Sewer: Sewers
Lot Depth: 100 Feet
Lot Frontage: 60 Feet
Zoning: Residential
Additional Media
- Virtual Tour: https:tours.myvirtualhome.ca/1525242?idx=1
Rooms
Room details for 4 Storey Drive, Halton Hills
| Type | Dimensions | Description |
|---|---|---|
| Living Main | 5.33 x 3.44 | Hardwood Floor, Open Concept, Combined W/Dining |
| Dining Main | 3.10 x 3.23 | Hardwood Floor, O/Looks Backyard |
| Kitchen Main | 4.08 x 3.35 | Renovated, Eat-In Kitchen, Crown Moulding |
| Laundry Main | 5.18 x 1.88 | Access To Garage, W/O To Deck |
| Bathroom Main | 1.25 x 1.25 | Renovated, Vinyl Floor, 3 Pc Bath |
| Master 2nd | 3.69 x 3.20 | Laminate, O/Looks Frontyard, B/I Closet |
| 2nd Br 2nd | 3.08 x 3.75 | Laminate, O/Looks Backyard, B/I Closet |
| 3rd Br 2nd | 2.74 x 3.23 | Laminate, O/Looks Frontyard, B/I Closet |
| 4th Br 2nd | 2.44 x 2.47 | Laminate, O/Looks Backyard, B/I Closet |
| Bathroom 2nd | 2.71 x 1.25 | Renovated, 4 Pc Bath, Vinyl Floor |
| Rec Bsmt | 7.92 x 6.80 | W/O To Deck, Above Grade Window, Open Concept |
| XXXXXXXX | XXX XX, XXXX |
XXXX XXX XXXX |
$XXX,XXX |
| XXX XX, XXXX |
XXXXXX XXX XXXX |
$XXX,XXX |
| XXXXXXXX XXXX | XXX XX, XXXX | $665,000 XXX XXXX |
| XXXXXXXX XXXXXX | XXX XX, XXXX | $672,500 XXX XXXX |

Limehouse Public School
Elementary: PublicEcole Harris Mill Public School
Elementary: PublicRobert Little Public School
Elementary: PublicBrookville Public School
Elementary: PublicSt Joseph's School
Elementary: CatholicMcKenzie-Smith Bennett
Elementary: PublicDay School -Wellington Centre For ContEd
Secondary: PublicGary Allan High School - Halton Hills
Secondary: PublicActon District High School
Secondary: PublicErin District High School
Secondary: PublicChrist the King Catholic Secondary School
Secondary: CatholicGeorgetown District High School
Secondary: Public

