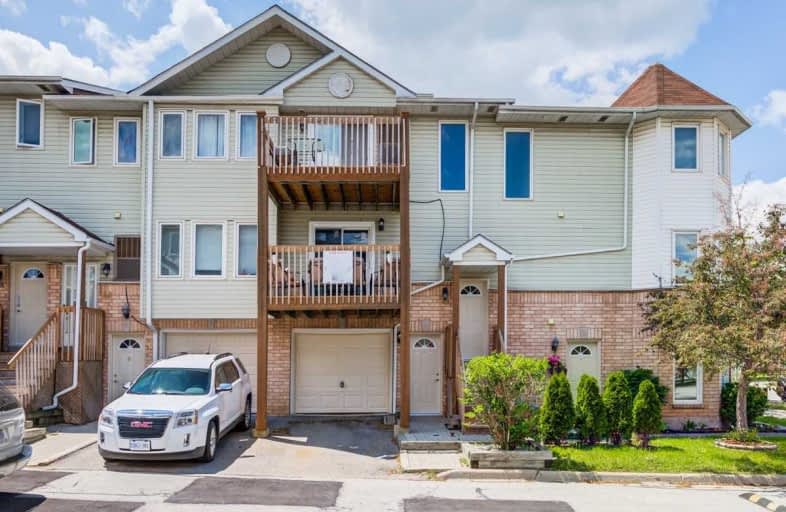Car-Dependent
- Most errands require a car.
43
/100
Somewhat Bikeable
- Most errands require a car.
41
/100

Harrison Public School
Elementary: Public
1.31 km
Glen Williams Public School
Elementary: Public
1.88 km
Park Public School
Elementary: Public
2.22 km
St Francis of Assisi Separate School
Elementary: Catholic
1.75 km
Holy Cross Catholic School
Elementary: Catholic
1.28 km
Centennial Middle School
Elementary: Public
1.92 km
Jean Augustine Secondary School
Secondary: Public
6.86 km
Gary Allan High School - Halton Hills
Secondary: Public
1.01 km
Parkholme School
Secondary: Public
8.08 km
Christ the King Catholic Secondary School
Secondary: Catholic
0.80 km
Georgetown District High School
Secondary: Public
1.18 km
St Edmund Campion Secondary School
Secondary: Catholic
7.61 km
-
Lina Marino Park
105 Valleywood Blvd, Caledon ON 11.6km -
Tobias Mason Park
3200 Cactus Gate, Mississauga ON L5N 8L6 12.67km -
Williams Parkway Dog Park
Williams Pky (At Highway 410), Brampton ON 14.41km
-
RBC Royal Bank
232 Guelph St, Halton Hills ON L7G 4B1 1.14km -
TD Bank Financial Group
231 Guelph St, Georgetown ON L7G 4A8 1.37km -
TD Canada Trust ATM
10998 Chinguacousy Rd, Brampton ON L7A 0P1 7.97km


