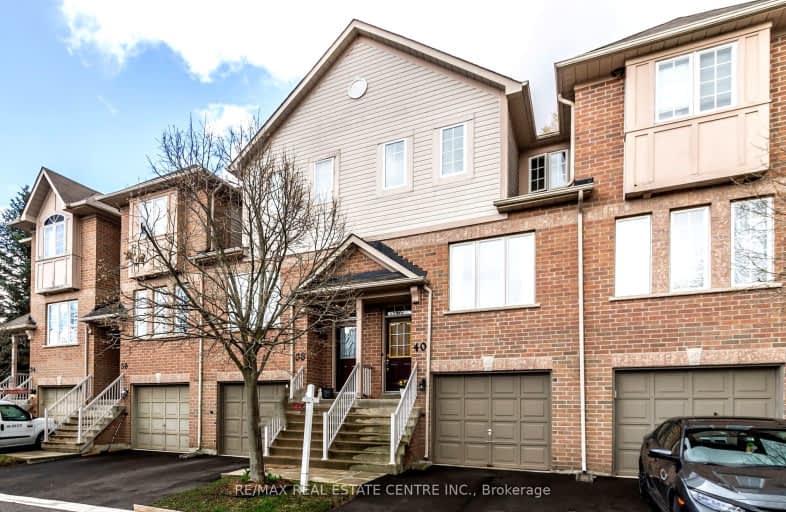Car-Dependent
- Most errands require a car.
Somewhat Bikeable
- Almost all errands require a car.

Harrison Public School
Elementary: PublicGlen Williams Public School
Elementary: PublicPark Public School
Elementary: PublicSt Francis of Assisi Separate School
Elementary: CatholicHoly Cross Catholic School
Elementary: CatholicCentennial Middle School
Elementary: PublicJean Augustine Secondary School
Secondary: PublicGary Allan High School - Halton Hills
Secondary: PublicParkholme School
Secondary: PublicChrist the King Catholic Secondary School
Secondary: CatholicGeorgetown District High School
Secondary: PublicSt Edmund Campion Secondary School
Secondary: Catholic-
Lina Marino Park
105 Valleywood Blvd, Caledon ON 11.4km -
Tobias Mason Park
3200 Cactus Gate, Mississauga ON L5N 8L6 12.74km -
Williams Parkway Dog Park
Williams Pky (At Highway 410), Brampton ON 14.26km
-
RBC Royal Bank
232 Guelph St, Halton Hills ON L7G 4B1 1.28km -
TD Bank Financial Group
231 Guelph St, Georgetown ON L7G 4A8 1.46km -
TD Canada Trust ATM
10998 Chinguacousy Rd, Brampton ON L7A 0P1 7.79km
- 2 bath
- 3 bed
- 1000 sqft
09-46 Mountainview Road South, Halton Hills, Ontario • L7G 4K5 • Georgetown







