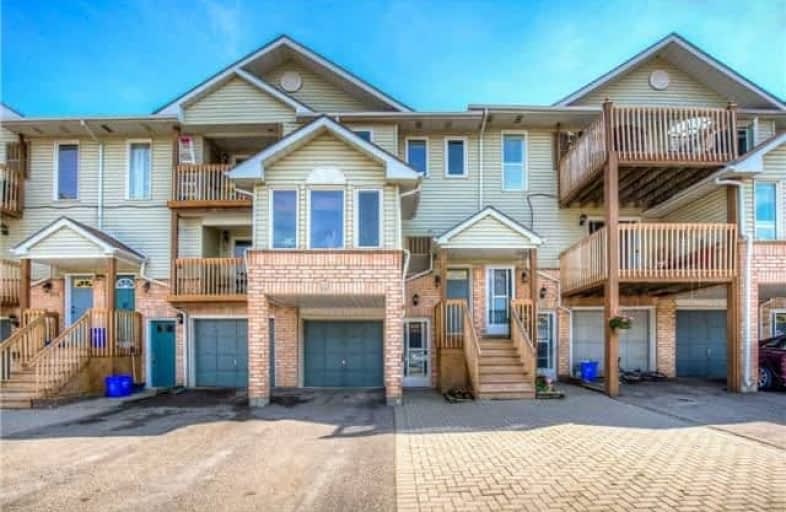Sold on May 29, 2018
Note: Property is not currently for sale or for rent.

-
Type: Condo Townhouse
-
Style: Stacked Townhse
-
Size: 1200 sqft
-
Pets: Restrict
-
Age: 16-30 years
-
Taxes: $2,134 per year
-
Maintenance Fees: 288 /mo
-
Days on Site: 12 Days
-
Added: Sep 07, 2019 (1 week on market)
-
Updated:
-
Last Checked: 2 months ago
-
MLS®#: W4131509
-
Listed By: Keller williams real estate associates, brokerage
Perfect Home To Get Into The Market, Down Size Or Invest In! Open Concept Main Level W/ Hardwood Flooring In The Living Room And Breakfast Area. Cozy Breakfast Area Has Custom Built In Seating W/ Storage! Updated Kitchen W/ Dark Cabinetry, Ceramic Backsplash, Stainless Steel Appliances & W/O To Patio. Upper Levels Feature Durable Broadloom; Spacious Master Bdrm W/ Ensuite & W/I Closet. Two Additional Bdrms Grace The Top Level Both W/ W/O To The Balcony
Extras
Incl: All Appliances, All Light Fixtures, All Window Coverings Including Curtains & Rods, All Interior Shelving, Owned Water Softener And Owned Hot Water Tank. Please Exclude All Garage Shelving/Storage Units.
Property Details
Facts for 40 Stewart Maclaren Road, Halton Hills
Status
Days on Market: 12
Last Status: Sold
Sold Date: May 29, 2018
Closed Date: Jul 17, 2018
Expiry Date: Jul 31, 2018
Sold Price: $449,900
Unavailable Date: May 29, 2018
Input Date: May 17, 2018
Property
Status: Sale
Property Type: Condo Townhouse
Style: Stacked Townhse
Size (sq ft): 1200
Age: 16-30
Area: Halton Hills
Community: Georgetown
Availability Date: July/Tba
Inside
Bedrooms: 3
Bathrooms: 3
Kitchens: 1
Rooms: 6
Den/Family Room: No
Patio Terrace: Open
Unit Exposure: North
Air Conditioning: Central Air
Fireplace: No
Laundry Level: Main
Central Vacuum: N
Ensuite Laundry: Yes
Washrooms: 3
Building
Stories: 1
Basement: None
Heat Type: Forced Air
Heat Source: Gas
Exterior: Brick
Exterior: Vinyl Siding
Special Designation: Unknown
Parking
Parking Included: Yes
Garage Type: Built-In
Parking Designation: Owned
Parking Features: Private
Covered Parking Spaces: 2
Total Parking Spaces: 3
Garage: 1
Locker
Locker: None
Fees
Tax Year: 2017
Taxes Included: No
Building Insurance Included: Yes
Cable Included: No
Central A/C Included: No
Common Elements Included: Yes
Heating Included: No
Hydro Included: No
Water Included: No
Taxes: $2,134
Highlights
Amenity: Bbqs Allowed
Amenity: Visitor Parking
Feature: Park
Land
Cross Street: Maple/Stewart Maclar
Municipality District: Halton Hills
Condo
Condo Registry Office: HCC
Condo Corp#: 245
Property Management: Tag Management
Additional Media
- Virtual Tour: http://tours.aisonphoto.com/idx/278962
Rooms
Room details for 40 Stewart Maclaren Road, Halton Hills
| Type | Dimensions | Description |
|---|---|---|
| Living Main | 6.36 x 2.95 | Hardwood Floor, Open Concept, Combined W/Br |
| Breakfast Main | 6.36 x 2.95 | Hardwood Floor, Breakfast Area, Combined W/Living |
| Kitchen Main | 2.30 x 2.10 | Ceramic Back Splash, Breakfast Bar, W/O To Patio |
| Master Upper | 4.12 x 3.64 | Broadloom, W/I Closet, Ensuite Bath |
| 2nd Br Upper | 2.58 x 4.08 | Broadloom, W/O To Balcony, Double Closet |
| 3rd Br Upper | 2.58 x 3.21 | Broadloom, W/O To Balcony, Closet |
| XXXXXXXX | XXX XX, XXXX |
XXXX XXX XXXX |
$XXX,XXX |
| XXX XX, XXXX |
XXXXXX XXX XXXX |
$XXX,XXX |
| XXXXXXXX XXXX | XXX XX, XXXX | $449,900 XXX XXXX |
| XXXXXXXX XXXXXX | XXX XX, XXXX | $449,900 XXX XXXX |

Harrison Public School
Elementary: PublicGlen Williams Public School
Elementary: PublicPark Public School
Elementary: PublicSt Francis of Assisi Separate School
Elementary: CatholicHoly Cross Catholic School
Elementary: CatholicCentennial Middle School
Elementary: PublicJean Augustine Secondary School
Secondary: PublicGary Allan High School - Halton Hills
Secondary: PublicParkholme School
Secondary: PublicChrist the King Catholic Secondary School
Secondary: CatholicGeorgetown District High School
Secondary: PublicSt Edmund Campion Secondary School
Secondary: Catholic

