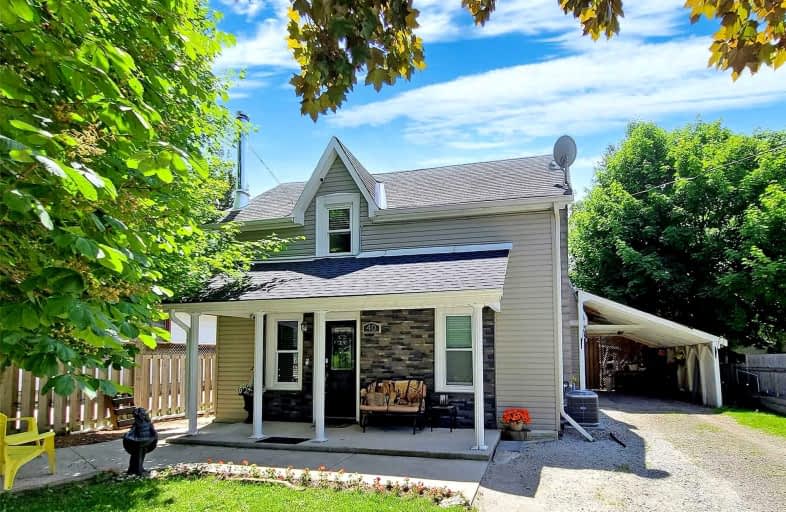Sold on Jun 22, 2022
Note: Property is not currently for sale or for rent.

-
Type: Detached
-
Style: 2-Storey
-
Lot Size: 50 x 150 Feet
-
Age: No Data
-
Taxes: $2,744 per year
-
Days on Site: 7 Days
-
Added: Jun 15, 2022 (1 week on market)
-
Updated:
-
Last Checked: 3 months ago
-
MLS®#: W5660557
-
Listed By: Re/max realtron realty inc., brokerage
Beautiful 4 Bdrm Detached Home On A Gorgeous 50X150 Lot Steps To Fairy Lake. Recent Renos: Furnace, Ac, Modern Kitchen W/Granite Top & Ceramic Backsplash, 2 Baths, Laminate Floors & More. Large Kitchen W/Breakfast Area & W/Out To The Deck, Dining Room W/Wood Burning Stove & W/Out To The Front Porch, Living Room With Electric Fireplace, Laundry Room With High-Capacity Front Loading Lgs, Large Full Bathroom With High End Porcelain Tiles. Upstairs You Have 4 Beds, A Large Den/Office & Another Bath. Large Fully Fenced Yard Perfect For Relaxing Or Entertaining & It Comes With A Huge Shed Or Workshop (Just Connect The Roughed In Wiring). Plenty Of Parking On The Long Driveway & Carport. Walk To Fairy Lake, Shopping, Park, School, Minutes To The 401. Everything Is Done! Just Move In And Enjoy!
Property Details
Facts for 40 Victoria Avenue, Halton Hills
Status
Days on Market: 7
Last Status: Sold
Sold Date: Jun 22, 2022
Closed Date: Jul 22, 2022
Expiry Date: Sep 15, 2022
Sold Price: $750,000
Unavailable Date: Jun 22, 2022
Input Date: Jun 15, 2022
Prior LSC: Listing with no contract changes
Property
Status: Sale
Property Type: Detached
Style: 2-Storey
Area: Halton Hills
Community: Acton
Availability Date: 30-60 Tba
Inside
Bedrooms: 4
Bathrooms: 2
Kitchens: 1
Rooms: 9
Den/Family Room: No
Air Conditioning: Central Air
Fireplace: Yes
Laundry Level: Main
Washrooms: 2
Building
Basement: Crawl Space
Heat Type: Forced Air
Heat Source: Gas
Exterior: Vinyl Siding
Energy Certificate: N
Green Verification Status: N
Water Supply: Municipal
Special Designation: Unknown
Parking
Driveway: Private
Garage Spaces: 1
Garage Type: Carport
Covered Parking Spaces: 3
Total Parking Spaces: 4
Fees
Tax Year: 2022
Tax Legal Description: Lt 9, Blk E, Pl 82, Also Shown On Pl1098
Taxes: $2,744
Land
Cross Street: Main St S / Mill St
Municipality District: Halton Hills
Fronting On: West
Pool: None
Sewer: Sewers
Lot Depth: 150 Feet
Lot Frontage: 50 Feet
Additional Media
- Virtual Tour: https://www.winsold.com/tour/158835
Rooms
Room details for 40 Victoria Avenue, Halton Hills
| Type | Dimensions | Description |
|---|---|---|
| Dining Main | 3.45 x 4.34 | Laminate, Wood Stove, W/O To Porch |
| Living Main | 3.53 x 3.73 | Broadloom, Electric Fireplace |
| Kitchen Main | 3.35 x 3.63 | Modern Kitchen, Granite Counter, W/O To Patio |
| Breakfast Main | 1.37 x 2.76 | Laminate, Open Concept, Window |
| Laundry Main | - | |
| Prim Bdrm 2nd | 2.97 x 4.29 | Laminate, Closet, Window |
| 2nd Br 2nd | 2.76 x 3.37 | Laminate, Closet, Window |
| 3rd Br 2nd | 2.51 x 3.58 | Laminate, Closet, Window |
| 4th Br 2nd | 2.51 x 3.58 | Laminate, Closet, Window |
| Office 2nd | 2.99 x 3.42 | Laminate, Closet, Window |
| XXXXXXXX | XXX XX, XXXX |
XXXX XXX XXXX |
$XXX,XXX |
| XXX XX, XXXX |
XXXXXX XXX XXXX |
$XXX,XXX | |
| XXXXXXXX | XXX XX, XXXX |
XXXXXXX XXX XXXX |
|
| XXX XX, XXXX |
XXXXXX XXX XXXX |
$XXX,XXX |
| XXXXXXXX XXXX | XXX XX, XXXX | $750,000 XXX XXXX |
| XXXXXXXX XXXXXX | XXX XX, XXXX | $629,000 XXX XXXX |
| XXXXXXXX XXXXXXX | XXX XX, XXXX | XXX XXXX |
| XXXXXXXX XXXXXX | XXX XX, XXXX | $809,000 XXX XXXX |

Limehouse Public School
Elementary: PublicEcole Harris Mill Public School
Elementary: PublicRobert Little Public School
Elementary: PublicBrookville Public School
Elementary: PublicSt Joseph's School
Elementary: CatholicMcKenzie-Smith Bennett
Elementary: PublicDay School -Wellington Centre For ContEd
Secondary: PublicGary Allan High School - Halton Hills
Secondary: PublicActon District High School
Secondary: PublicErin District High School
Secondary: PublicChrist the King Catholic Secondary School
Secondary: CatholicGeorgetown District High School
Secondary: Public

