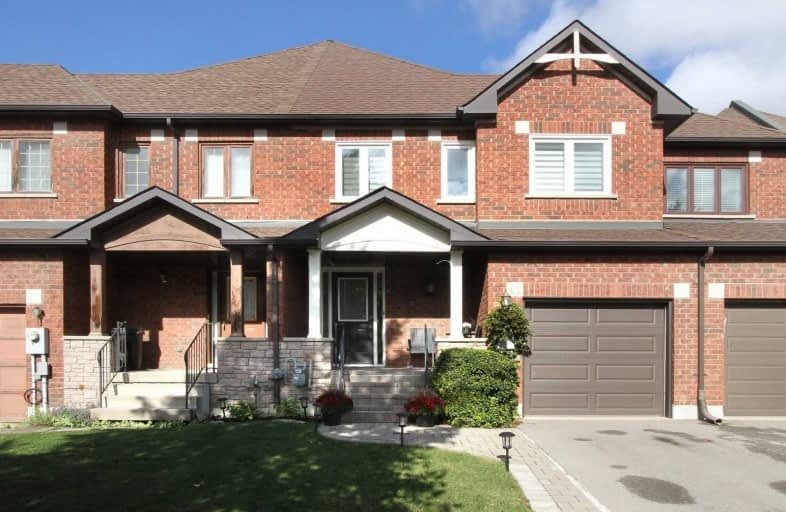Sold on Oct 17, 2020
Note: Property is not currently for sale or for rent.

-
Type: Att/Row/Twnhouse
-
Style: 2-Storey
-
Size: 1500 sqft
-
Lot Size: 29.29 x 108.27 Feet
-
Age: No Data
-
Taxes: $3,528 per year
-
Days on Site: 11 Days
-
Added: Oct 06, 2020 (1 week on market)
-
Updated:
-
Last Checked: 3 months ago
-
MLS®#: W4942455
-
Listed By: Re/max realty services inc., brokerage
Gorgeous Freehold Townhome In Georgetown South. Aprox 1600Sf, Open Concept Main Floor Features Updated Kit With New S/S Appl, Large Pantry, Centre Island & B/I Desk. Living Rm With Coffered Ceiling & W/O To Patio. Large Master Has Double Dr Entry, Bay Window, Spacious Wicc & Ensuite With Soaker Tub & Sep Shower. Other 2 Spacious Bedrooms Have Large Closets. New Laminate Flrs On Upper Level, Wood Stairs With Decorative Rods.
Extras
Finished Basement Offers 2 Lrg Rooms, 2Pc Bath & Cold Rm. Welcoming Front Porch Is Interlock With W/W. Garage Dr/17, Vinyl Wdws & Furanace/08, Roof/11, New "Sheer Blinds" Throughout. Water Softener/11, All Newer Toilets & Vanity In 4Pc.
Property Details
Facts for 41 James Young Drive, Halton Hills
Status
Days on Market: 11
Last Status: Sold
Sold Date: Oct 17, 2020
Closed Date: Nov 12, 2020
Expiry Date: Dec 24, 2020
Sold Price: $740,000
Unavailable Date: Oct 17, 2020
Input Date: Oct 06, 2020
Property
Status: Sale
Property Type: Att/Row/Twnhouse
Style: 2-Storey
Size (sq ft): 1500
Area: Halton Hills
Community: Georgetown
Availability Date: Tba
Inside
Bedrooms: 3
Bathrooms: 4
Kitchens: 1
Rooms: 6
Den/Family Room: No
Air Conditioning: Central Air
Fireplace: No
Laundry Level: Lower
Washrooms: 4
Building
Basement: Finished
Heat Type: Forced Air
Heat Source: Gas
Exterior: Brick
Water Supply: Municipal
Special Designation: Unknown
Parking
Driveway: Pvt Double
Garage Spaces: 1
Garage Type: Attached
Covered Parking Spaces: 2
Total Parking Spaces: 3
Fees
Tax Year: 2020
Tax Legal Description: Pt 7 Pcl Blk 99-62 Plan M573
Taxes: $3,528
Highlights
Feature: Fenced Yard
Feature: Park
Feature: School
Land
Cross Street: Mountainview/Argyle
Municipality District: Halton Hills
Fronting On: North
Pool: None
Sewer: Sewers
Lot Depth: 108.27 Feet
Lot Frontage: 29.29 Feet
Acres: < .50
Additional Media
- Virtual Tour: https://www.boldimaging.com/property/4558/unbranded/slideshow
Rooms
Room details for 41 James Young Drive, Halton Hills
| Type | Dimensions | Description |
|---|---|---|
| Living Main | 4.09 x 5.49 | Hardwood Floor, Open Concept, W/O To Patio |
| Dining Main | 4.06 x 5.49 | Hardwood Floor, Open Concept, Combined W/Kitchen |
| Kitchen Main | 4.06 x 5.49 | Ceramic Floor, Centre Island, B/I Desk |
| Master 2nd | 4.27 x 5.72 | Laminate, 4 Pc Ensuite, W/I Closet |
| 2nd Br 2nd | 3.05 x 4.58 | Laminate, Large Closet |
| 3rd Br 2nd | 2.49 x 3.66 | Laminate, Large Closet |
| Rec Bsmt | 5.95 x 6.25 | Broadloom, Pot Lights, 2 Pc Bath |
| Rec Bsmt | 3.20 x 5.95 | Broadloom, Pot Lights |
| Cold/Cant Bsmt | - |
| XXXXXXXX | XXX XX, XXXX |
XXXX XXX XXXX |
$XXX,XXX |
| XXX XX, XXXX |
XXXXXX XXX XXXX |
$XXX,XXX |
| XXXXXXXX XXXX | XXX XX, XXXX | $740,000 XXX XXXX |
| XXXXXXXX XXXXXX | XXX XX, XXXX | $699,900 XXX XXXX |

ÉÉC du Sacré-Coeur-Georgetown
Elementary: CatholicGeorge Kennedy Public School
Elementary: PublicSilver Creek Public School
Elementary: PublicEthel Gardiner Public School
Elementary: PublicSt Brigid School
Elementary: CatholicSt Catherine of Alexandria Elementary School
Elementary: CatholicJean Augustine Secondary School
Secondary: PublicGary Allan High School - Halton Hills
Secondary: PublicSt. Roch Catholic Secondary School
Secondary: CatholicChrist the King Catholic Secondary School
Secondary: CatholicGeorgetown District High School
Secondary: PublicSt Edmund Campion Secondary School
Secondary: Catholic- 3 bath
- 3 bed
- 1500 sqft
27 Seed House Lane, Halton Hills, Ontario • L7G 6K2 • Georgetown



