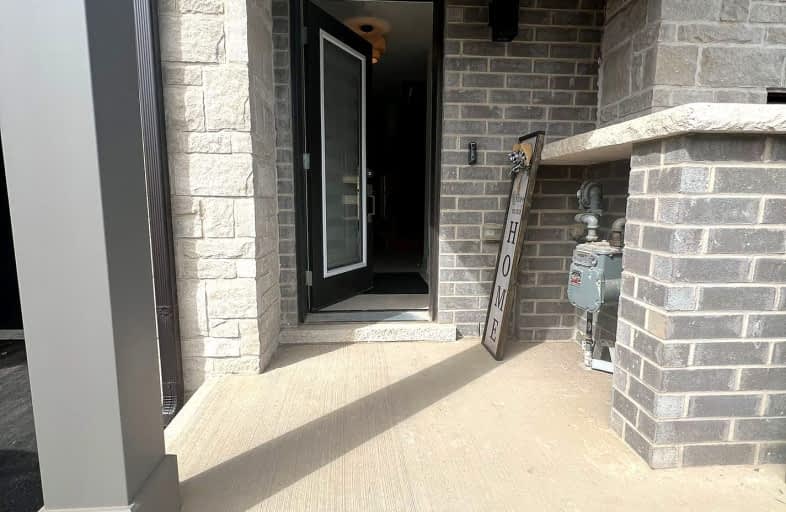Car-Dependent
- Most errands require a car.
Somewhat Bikeable
- Most errands require a car.

Joseph Gibbons Public School
Elementary: PublicHarrison Public School
Elementary: PublicGlen Williams Public School
Elementary: PublicPark Public School
Elementary: PublicStewarttown Middle School
Elementary: PublicHoly Cross Catholic School
Elementary: CatholicJean Augustine Secondary School
Secondary: PublicGary Allan High School - Halton Hills
Secondary: PublicActon District High School
Secondary: PublicChrist the King Catholic Secondary School
Secondary: CatholicGeorgetown District High School
Secondary: PublicSt Edmund Campion Secondary School
Secondary: Catholic-
Silver Creek Conservation Area
13500 Fallbrook Trail, Halton Hills ON 6.43km -
Andrew Mccandles
500 Elbern Markell Dr, Brampton ON L6X 5L3 9.24km -
Sid Manser Park
Hallstone Rd (Creditview Road), Brampton ON 13.78km
-
President's Choice Financial ATM
35 Worthington Ave, Brampton ON L7A 2Y7 10.62km -
TD Canada Trust ATM
10998 Chinguacousy Rd, Brampton ON L7A 0P1 10.65km -
BMO Bank of Montreal
45 Montpelier St, Brampton ON L6Y 6H4 11.91km





