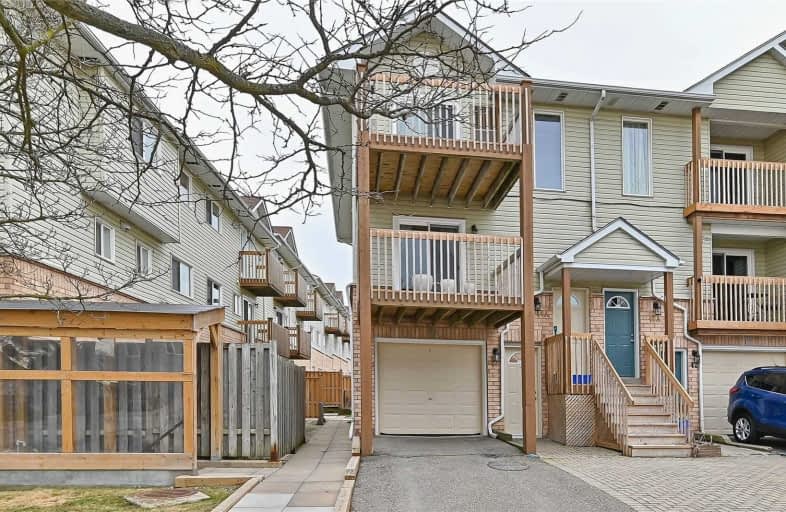Sold on Apr 15, 2020
Note: Property is not currently for sale or for rent.

-
Type: Condo Townhouse
-
Style: Stacked Townhse
-
Size: 1000 sqft
-
Pets: Restrict
-
Age: 16-30 years
-
Taxes: $2,140 per year
-
Maintenance Fees: 305 /mo
-
Days on Site: 7 Days
-
Added: Apr 08, 2020 (1 week on market)
-
Updated:
-
Last Checked: 2 months ago
-
MLS®#: W4739461
-
Listed By: Ipro realty ltd., brokerage
Everything On 2 Levels! End Unit (Like A Semi!) W/Garage-Room For 3 Cars! Rarely Offered Layout - 1170Sf. Easy Walk To "Go". Freshly Painted. Ideal For 1st Timers/Empty-Nesters. Updtd Eat-In Kit W/Soft Closure Cupboards, Quartz Counters, Newer Fridge, Newer D/W ...W/O & Enjoy The Sunshine On Your Rear Patio! Dbl French Door Entry To Huge Master- Updtd Semi-Ens & His/Her Closets - Grab Your Morning Coffee & Watch The World Come Alive On The Private Balcony!
Extras
2 More Good Sized Bdrms W/Dbl Closets O/L Rear. Close To Amenities -Walking Trails. Updates Incl: Fridge & D/W, Quality European Premium Brand Blomberg W/D, Kinetico Wtr Soft, Nest Wifi Smart Thermostat, Gdo, Ext Doors & Garage Door
Property Details
Facts for 44 Stewart Maclaren Road, Halton Hills
Status
Days on Market: 7
Last Status: Sold
Sold Date: Apr 15, 2020
Closed Date: Jul 31, 2020
Expiry Date: Aug 31, 2020
Sold Price: $545,000
Unavailable Date: Apr 15, 2020
Input Date: Apr 08, 2020
Prior LSC: Listing with no contract changes
Property
Status: Sale
Property Type: Condo Townhouse
Style: Stacked Townhse
Size (sq ft): 1000
Age: 16-30
Area: Halton Hills
Community: Georgetown
Availability Date: Flex/Tba
Inside
Bedrooms: 3
Bathrooms: 2
Kitchens: 1
Rooms: 6
Den/Family Room: No
Patio Terrace: Open
Unit Exposure: North
Air Conditioning: Central Air
Fireplace: No
Laundry Level: Main
Ensuite Laundry: Yes
Washrooms: 2
Building
Stories: 1
Basement: None
Heat Type: Forced Air
Heat Source: Gas
Exterior: Brick
Exterior: Vinyl Siding
Special Designation: Unknown
Parking
Parking Included: Yes
Garage Type: Built-In
Parking Designation: Exclusive
Parking Features: Private
Covered Parking Spaces: 2
Total Parking Spaces: 3
Garage: 1
Locker
Locker: None
Fees
Tax Year: 2019
Taxes Included: No
Building Insurance Included: Yes
Cable Included: No
Central A/C Included: No
Common Elements Included: Yes
Heating Included: No
Hydro Included: No
Water Included: No
Taxes: $2,140
Highlights
Amenity: Bbqs Allowed
Amenity: Visitor Parking
Feature: Hospital
Feature: Place Of Worship
Feature: School
Feature: School Bus Route
Land
Cross Street: Mountainview/Stewart
Municipality District: Halton Hills
Parcel Number: 255440025
Zoning: Residential
Condo
Condo Registry Office: HCP
Condo Corp#: 245
Property Management: Tag Management
Additional Media
- Virtual Tour: https://fusion.realtourvision.com/idx/982585
Rooms
Room details for 44 Stewart Maclaren Road, Halton Hills
| Type | Dimensions | Description |
|---|---|---|
| Kitchen Main | 4.24 x 2.13 | Updated, Crown Moulding, W/O To Patio |
| Living Main | 5.76 x 2.83 | Laminate, Combined W/Dining, Large Window |
| Dining Main | - | Laminate, Combined W/Living |
| Master Upper | 5.70 x 3.11 | Semi Ensuite, His/Hers Closets, W/O To Balcony |
| 2nd Br Upper | 3.60 x 2.47 | Laminate, O/Looks Backyard, Double Closet |
| 3rd Br Upper | 3.72 x 2.17 | Broadloom, O/Looks Backyard, Double Closet |
| Laundry Main | - | |
| Utility Main | - |
| XXXXXXXX | XXX XX, XXXX |
XXXX XXX XXXX |
$XXX,XXX |
| XXX XX, XXXX |
XXXXXX XXX XXXX |
$XXX,XXX | |
| XXXXXXXX | XXX XX, XXXX |
XXXX XXX XXXX |
$XXX,XXX |
| XXX XX, XXXX |
XXXXXX XXX XXXX |
$XXX,XXX |
| XXXXXXXX XXXX | XXX XX, XXXX | $545,000 XXX XXXX |
| XXXXXXXX XXXXXX | XXX XX, XXXX | $549,900 XXX XXXX |
| XXXXXXXX XXXX | XXX XX, XXXX | $277,000 XXX XXXX |
| XXXXXXXX XXXXXX | XXX XX, XXXX | $279,900 XXX XXXX |

Harrison Public School
Elementary: PublicGlen Williams Public School
Elementary: PublicPark Public School
Elementary: PublicSt Francis of Assisi Separate School
Elementary: CatholicHoly Cross Catholic School
Elementary: CatholicCentennial Middle School
Elementary: PublicJean Augustine Secondary School
Secondary: PublicGary Allan High School - Halton Hills
Secondary: PublicParkholme School
Secondary: PublicChrist the King Catholic Secondary School
Secondary: CatholicGeorgetown District High School
Secondary: PublicSt Edmund Campion Secondary School
Secondary: Catholic- 2 bath
- 3 bed
- 1000 sqft
09-46 Mountainview Road South, Halton Hills, Ontario • L7G 4K5 • Georgetown



