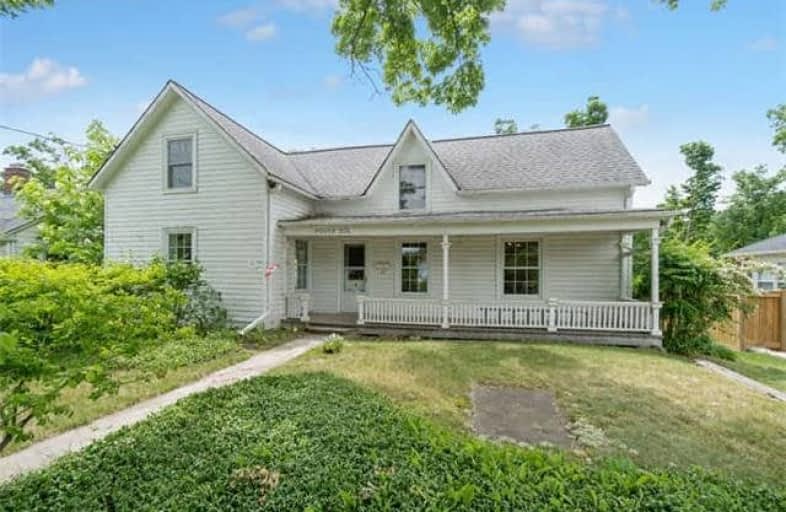
Joseph Gibbons Public School
Elementary: Public
1.20 km
Harrison Public School
Elementary: Public
1.40 km
Glen Williams Public School
Elementary: Public
2.71 km
Park Public School
Elementary: Public
0.35 km
Stewarttown Middle School
Elementary: Public
1.95 km
Holy Cross Catholic School
Elementary: Catholic
0.68 km
Jean Augustine Secondary School
Secondary: Public
8.42 km
Gary Allan High School - Halton Hills
Secondary: Public
0.91 km
Acton District High School
Secondary: Public
8.59 km
Christ the King Catholic Secondary School
Secondary: Catholic
1.51 km
Georgetown District High School
Secondary: Public
0.73 km
St Edmund Campion Secondary School
Secondary: Catholic
9.46 km




