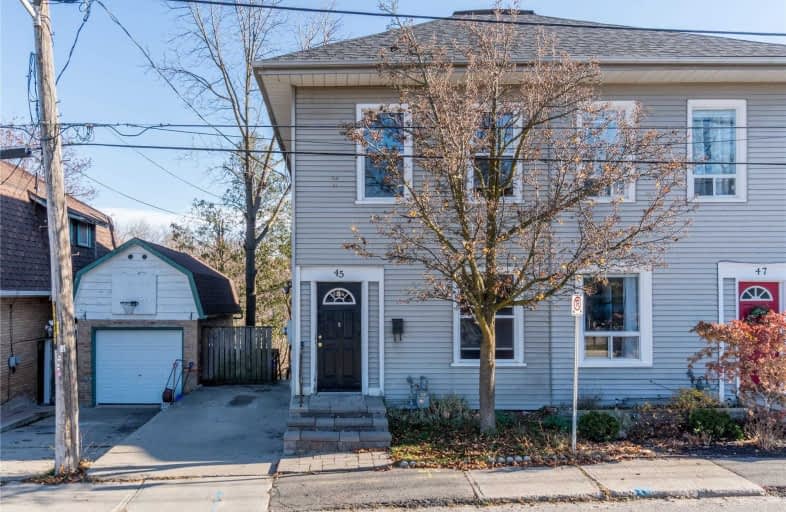Sold on Nov 17, 2020
Note: Property is not currently for sale or for rent.

-
Type: Semi-Detached
-
Style: 2-Storey
-
Lot Size: 25 x 66 Feet
-
Age: No Data
-
Taxes: $2,445 per year
-
Days on Site: 5 Days
-
Added: Nov 12, 2020 (5 days on market)
-
Updated:
-
Last Checked: 3 months ago
-
MLS®#: W4987152
-
Listed By: Royal lepage meadowtowne realty, brokerage
A Great Opportunity To Own! No Condo Fee! Semi-Detached In Central Location. Quick Walk To Downtown Shops & Restaurants And Schools! Easy Walk To The Go! More Spacious Than You Might Think. With Yesteryear Charm, Newer Windows And Flooring, Spacious Principle Living Areas Plus Separate Kitchen Eating Area In A Sun-Filled Charming Sunroom Surrounded With Large Windows 4 Bedrooms, 2 Bathrooms Lower Level Sitting Area With Walkout To Fenced Yard.
Extras
Parking For 2 Small Cars. Includes A Workshop, Laundry Area And Cold Cellar. A Current Pre Inspection Report Is Available. Includes: Fridge, Stove, Dishwasher, Clothes Washer & Dryer, Water Softener.
Property Details
Facts for 45 Mill Street, Halton Hills
Status
Days on Market: 5
Last Status: Sold
Sold Date: Nov 17, 2020
Closed Date: Dec 07, 2020
Expiry Date: Feb 12, 2021
Sold Price: $530,000
Unavailable Date: Nov 17, 2020
Input Date: Nov 12, 2020
Prior LSC: Listing with no contract changes
Property
Status: Sale
Property Type: Semi-Detached
Style: 2-Storey
Area: Halton Hills
Community: Georgetown
Availability Date: Immed/Flex Cls
Assessment Amount: $314,000
Assessment Year: 2020
Inside
Bedrooms: 4
Bathrooms: 2
Kitchens: 1
Rooms: 8
Den/Family Room: No
Air Conditioning: Central Air
Fireplace: Yes
Washrooms: 2
Building
Basement: Part Fin
Heat Type: Forced Air
Heat Source: Gas
Exterior: Vinyl Siding
Water Supply: Municipal
Special Designation: Unknown
Parking
Driveway: Private
Garage Type: None
Covered Parking Spaces: 2
Total Parking Spaces: 2
Fees
Tax Year: 2020
Tax Legal Description: Ptlt3,Pl37,N Of Guelph St,Asin 831975;Halton Hills
Taxes: $2,445
Highlights
Feature: Golf
Feature: Hospital
Feature: Library
Feature: Park
Feature: Rec Centre
Land
Cross Street: Guelph St/Mill St
Municipality District: Halton Hills
Fronting On: East
Parcel Number: 250400004
Pool: None
Sewer: Sewers
Lot Depth: 66 Feet
Lot Frontage: 25 Feet
Acres: < .50
Additional Media
- Virtual Tour: https://halton.virtualgta.com/1735627?idx=1
Rooms
Room details for 45 Mill Street, Halton Hills
| Type | Dimensions | Description |
|---|---|---|
| Living Main | 3.40 x 4.11 | Electric Fireplace, Hardwood Floor, Large Window |
| Dining Main | 2.75 x 3.20 | Hardwood Floor, Large Window |
| Kitchen Main | 2.95 x 4.16 | Ceramic Floor |
| Sunroom Main | 1.68 x 4.25 | |
| Master 2nd | 3.65 x 4.31 | Broadloom |
| 2nd Br 2nd | 2.55 x 2.60 | Broadloom |
| 3rd Br 2nd | 2.31 x 2.63 | Broadloom |
| 4th Br 2nd | 1.55 x 2.60 | Broadloom |
| XXXXXXXX | XXX XX, XXXX |
XXXX XXX XXXX |
$XXX,XXX |
| XXX XX, XXXX |
XXXXXX XXX XXXX |
$XXX,XXX | |
| XXXXXXXX | XXX XX, XXXX |
XXXXXX XXX XXXX |
$X,XXX |
| XXX XX, XXXX |
XXXXXX XXX XXXX |
$X,XXX |
| XXXXXXXX XXXX | XXX XX, XXXX | $530,000 XXX XXXX |
| XXXXXXXX XXXXXX | XXX XX, XXXX | $455,000 XXX XXXX |
| XXXXXXXX XXXXXX | XXX XX, XXXX | $1,800 XXX XXXX |
| XXXXXXXX XXXXXX | XXX XX, XXXX | $1,800 XXX XXXX |

Joseph Gibbons Public School
Elementary: PublicHarrison Public School
Elementary: PublicGlen Williams Public School
Elementary: PublicPark Public School
Elementary: PublicStewarttown Middle School
Elementary: PublicHoly Cross Catholic School
Elementary: CatholicJean Augustine Secondary School
Secondary: PublicGary Allan High School - Halton Hills
Secondary: PublicParkholme School
Secondary: PublicChrist the King Catholic Secondary School
Secondary: CatholicGeorgetown District High School
Secondary: PublicSt Edmund Campion Secondary School
Secondary: Catholic

