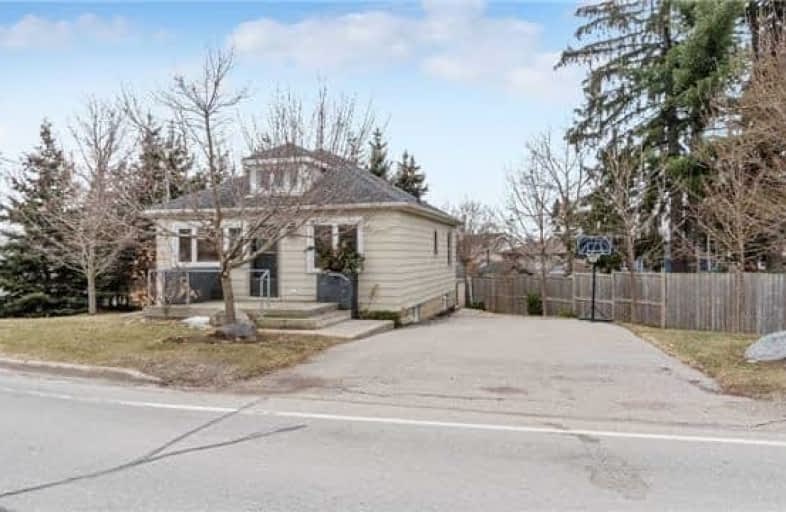Sold on Mar 10, 2018
Note: Property is not currently for sale or for rent.

-
Type: Detached
-
Style: Bungalow
-
Lot Size: 44 x 75 Feet
-
Age: 51-99 years
-
Taxes: $2,917 per year
-
Days on Site: 15 Days
-
Added: Sep 07, 2019 (2 weeks on market)
-
Updated:
-
Last Checked: 2 months ago
-
MLS®#: W4049180
-
Listed By: Re/max real estate centre inc., brokerage
Charming Updated Bungalow With Walk-Out Basement In Georgetown! This Home Features Newly Renovated Eat-In Kitchen With Granite Countertops, Ceramic Flooring, Mosaic Glass Backsplash, Gas Stove, Pot Lights, Undercabinet Lighting & More. Hardwood Flooring In Living & Dining Rooms. Main Washroom Has Jacuzzi Tub & Rain Showerhead. Basement Has Separate Entrance Walk-Out & Is Finished With A 2nd Updated Eat-In Kitchen With Built-In Stove Top & Dishwasher.
Extras
Basement Also Offers 3rd Bedroom With His/Her Closets, Pot Lights & Built-In Shelving & 3 Piece Washroom. Other Features Include Parking In Driveway For 4 Vehicles, All Newer Windows On Main Level & Within Walking Distance To Go Station.
Property Details
Facts for 45 Ontario Street, Halton Hills
Status
Days on Market: 15
Last Status: Sold
Sold Date: Mar 10, 2018
Closed Date: May 04, 2018
Expiry Date: May 31, 2018
Sold Price: $580,000
Unavailable Date: Mar 10, 2018
Input Date: Feb 23, 2018
Property
Status: Sale
Property Type: Detached
Style: Bungalow
Age: 51-99
Area: Halton Hills
Community: Georgetown
Availability Date: Tbd
Inside
Bedrooms: 2
Bedrooms Plus: 1
Bathrooms: 2
Kitchens: 1
Kitchens Plus: 1
Rooms: 6
Den/Family Room: No
Air Conditioning: Central Air
Fireplace: No
Laundry Level: Lower
Washrooms: 2
Building
Basement: Fin W/O
Basement 2: Sep Entrance
Heat Type: Forced Air
Heat Source: Gas
Exterior: Alum Siding
Exterior: Vinyl Siding
Water Supply: Municipal
Special Designation: Unknown
Parking
Driveway: Pvt Double
Garage Type: None
Covered Parking Spaces: 4
Total Parking Spaces: 4
Fees
Tax Year: 2017
Tax Legal Description: See Broker's Remarks Below For Legal Description
Taxes: $2,917
Land
Cross Street: Ontario/Ewing
Municipality District: Halton Hills
Fronting On: South
Pool: None
Sewer: Sewers
Lot Depth: 75 Feet
Lot Frontage: 44 Feet
Lot Irregularities: 99 Feet At Back
Acres: < .50
Zoning: Single Family Re
Additional Media
- Virtual Tour: https://tours.virtualgta.com/public/vtour/display/961615?idx=1#!/
Rooms
Room details for 45 Ontario Street, Halton Hills
| Type | Dimensions | Description |
|---|---|---|
| Living Main | 3.70 x 5.70 | Hardwood Floor, Pot Lights, Window |
| Dining Main | 2.88 x 3.35 | Hardwood Floor |
| Kitchen Main | 3.40 x 5.62 | Renovated, Granite Counter, Eat-In Kitchen |
| Master Main | 3.06 x 3.14 | Broadloom, Window, Closet |
| 2nd Br Main | 3.08 x 3.22 | Broadloom, Window, Double Closet |
| Mudroom Main | 1.73 x 3.60 | Double Closet, W/O To Yard |
| Rec Lower | 2.95 x 4.60 | Broadloom, Window, 3 Pc Bath |
| Kitchen Lower | 3.38 x 5.35 | W/O To Yard, Eat-In Kitchen, B/I Dishwasher |
| 3rd Br Lower | 2.90 x 4.05 | His/Hers Closets, Broadloom, Window |
| Office Lower | 2.90 x 2.85 | Pot Lights, Broadloom |
| XXXXXXXX | XXX XX, XXXX |
XXXX XXX XXXX |
$XXX,XXX |
| XXX XX, XXXX |
XXXXXX XXX XXXX |
$XXX,XXX |
| XXXXXXXX XXXX | XXX XX, XXXX | $580,000 XXX XXXX |
| XXXXXXXX XXXXXX | XXX XX, XXXX | $589,900 XXX XXXX |

Joseph Gibbons Public School
Elementary: PublicHarrison Public School
Elementary: PublicGlen Williams Public School
Elementary: PublicPark Public School
Elementary: PublicStewarttown Middle School
Elementary: PublicHoly Cross Catholic School
Elementary: CatholicJean Augustine Secondary School
Secondary: PublicGary Allan High School - Halton Hills
Secondary: PublicParkholme School
Secondary: PublicChrist the King Catholic Secondary School
Secondary: CatholicGeorgetown District High School
Secondary: PublicSt Edmund Campion Secondary School
Secondary: Catholic

