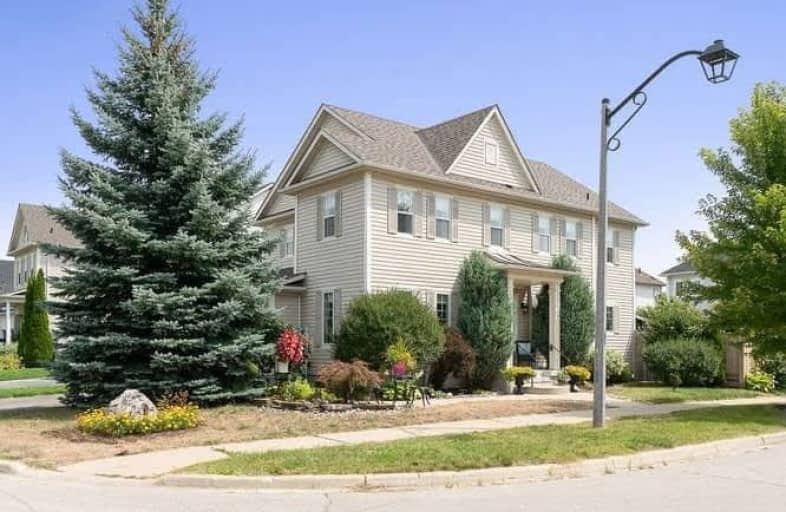Sold on Aug 29, 2020
Note: Property is not currently for sale or for rent.

-
Type: Detached
-
Style: 2-Storey
-
Size: 2000 sqft
-
Lot Size: 46.65 x 92 Feet
-
Age: 16-30 years
-
Taxes: $4,026 per year
-
Days on Site: 1 Days
-
Added: Aug 28, 2020 (1 day on market)
-
Updated:
-
Last Checked: 3 months ago
-
MLS®#: W4889642
-
Listed By: Ipro realty ltd., brokerage
Attractive, Well Maintained Home In Acton's Desirable Honeyfield Neighborhood. Lots Of Curb Appeal W/ Gardens & Walkway Leading To Newer Entrance. Bright, Open Concept Main Flr- Great For Entertaining! Lrg Dining Rm & Living Rm W/ French Drs. Family Rm Has Gas Fireplace. W/O From Breakfast To Large Deck In Backyard. Sit In Gazebo & Enjoy The Beautiful Landscaping. Grow Your Own Organic Vegetables In Raised Garden! Hardwood Staircase. 4 Good Size Bdrms-
Extras
Master Has Walk-In Closet & 5 Pc Ensuite W/Dbl Sinks. Fin Bsmt Adds Lots Of Living Space- Feat Wet Bar & Fireplace. 2 Car Garage Makes Ideal Mancave W/ Epoxy Floors & Gas Heat! Great Location- Walk To Schools, Skatepark, Playgrounds & More!
Property Details
Facts for 45 Somerville Road, Halton Hills
Status
Days on Market: 1
Last Status: Sold
Sold Date: Aug 29, 2020
Closed Date: Oct 22, 2020
Expiry Date: Dec 31, 2020
Sold Price: $860,000
Unavailable Date: Aug 29, 2020
Input Date: Aug 28, 2020
Prior LSC: Listing with no contract changes
Property
Status: Sale
Property Type: Detached
Style: 2-Storey
Size (sq ft): 2000
Age: 16-30
Area: Halton Hills
Community: Acton
Availability Date: 30-60 Days
Inside
Bedrooms: 4
Bathrooms: 3
Kitchens: 1
Rooms: 9
Den/Family Room: Yes
Air Conditioning: Central Air
Fireplace: Yes
Laundry Level: Upper
Central Vacuum: Y
Washrooms: 3
Building
Basement: Finished
Basement 2: Full
Heat Type: Forced Air
Heat Source: Gas
Exterior: Vinyl Siding
Water Supply: Municipal
Special Designation: Unknown
Other Structures: Garden Shed
Parking
Driveway: Pvt Double
Garage Spaces: 2
Garage Type: Built-In
Covered Parking Spaces: 2
Total Parking Spaces: 4
Fees
Tax Year: 2020
Tax Legal Description: Plan 20M889 Lot 136
Taxes: $4,026
Highlights
Feature: Fenced Yard
Feature: Grnbelt/Conserv
Feature: Park
Feature: Public Transit
Feature: Rec Centre
Feature: School
Land
Cross Street: Hwy 7- Tanners - Som
Municipality District: Halton Hills
Fronting On: East
Pool: None
Sewer: Sewers
Lot Depth: 92 Feet
Lot Frontage: 46.65 Feet
Zoning: Residential
Additional Media
- Virtual Tour: https://tours.virtualgta.com/1676213?idx=1
Rooms
Room details for 45 Somerville Road, Halton Hills
| Type | Dimensions | Description |
|---|---|---|
| Kitchen Main | 2.87 x 2.56 | Breakfast Bar, Backsplash, Stainless Steel Appl |
| Breakfast Main | 2.87 x 2.43 | Ceramic Floor, W/O To Deck, Open Concept |
| Dining Main | 3.35 x 5.20 | Open Concept, Hardwood Floor |
| Living Main | 3.47 x 3.20 | French Doors, Hardwood Floor |
| Family Main | 4.87 x 3.47 | Pot Lights, Gas Fireplace, Open Concept |
| Master 2nd | 4.99 x 3.45 | 5 Pc Ensuite, W/I Closet |
| 2nd Br 2nd | 3.43 x 2.71 | Broadloom, Closet |
| 3rd Br 2nd | 4.26 x 3.20 | Broadloom, Closet |
| 4th Br 2nd | 4.13 x 3.12 | Broadloom, Closet |
| Rec Bsmt | 5.83 x 7.22 | Wet Bar, Laminate, Electric Fireplace |
| Games Bsmt | - | Laminate |
| XXXXXXXX | XXX XX, XXXX |
XXXX XXX XXXX |
$XXX,XXX |
| XXX XX, XXXX |
XXXXXX XXX XXXX |
$XXX,XXX |
| XXXXXXXX XXXX | XXX XX, XXXX | $860,000 XXX XXXX |
| XXXXXXXX XXXXXX | XXX XX, XXXX | $799,900 XXX XXXX |

Joseph Gibbons Public School
Elementary: PublicLimehouse Public School
Elementary: PublicPark Public School
Elementary: PublicRobert Little Public School
Elementary: PublicSt Joseph's School
Elementary: CatholicMcKenzie-Smith Bennett
Elementary: PublicGary Allan High School - Halton Hills
Secondary: PublicActon District High School
Secondary: PublicErin District High School
Secondary: PublicBishop Paul Francis Reding Secondary School
Secondary: CatholicChrist the King Catholic Secondary School
Secondary: CatholicGeorgetown District High School
Secondary: Public- 2 bath
- 5 bed
- 1500 sqft
196 Eastern Avenue, Halton Hills, Ontario • L7J 2E7 • 1045 - AC Acton



