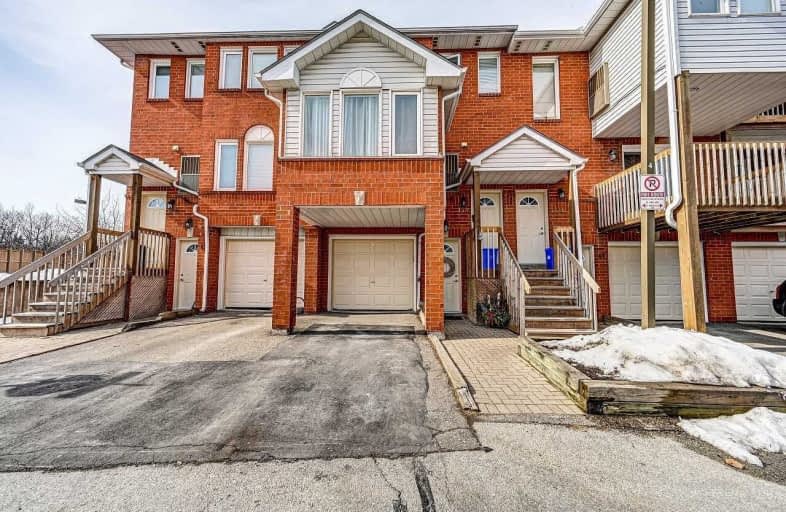Sold on Mar 10, 2020
Note: Property is not currently for sale or for rent.

-
Type: Condo Townhouse
-
Style: Stacked Townhse
-
Size: 1200 sqft
-
Pets: Restrict
-
Age: 16-30 years
-
Taxes: $2,249 per year
-
Maintenance Fees: 305 /mo
-
Days on Site: 4 Days
-
Added: Mar 05, 2020 (4 days on market)
-
Updated:
-
Last Checked: 3 months ago
-
MLS®#: W4711138
-
Listed By: Keller williams real estate associates, brokerage
You'll Feel Right At Home In This 1220 Sqft Town Home. This Turn Key Home Has Laminate Flooring That Expands Through Most Of The Home & A Functional Open Concept Layout.?the Eat In Kitchen Features A Centre Island, Ss Appliances, Ceramic Tile Backsplash, Quartz Countertop & Backyard Walkout. The Combined Living Room & Dining Room Is Bright And Spacious Featuring Upgraded Light Fixtures. Enjoy The Convenience Of Main Floor Laundry And The Upgraded Powder Room.
Extras
Make Your Way Up The Staircase To The 2nd Floor Where You'll Be Greeted By The Large Master Bedroom With Upgraded 4 Pc Ensuite And Patio Walkout. Two Additional Bedrooms And Upgraded 4 Pc Bath Can Be Found On The Third Floor.
Property Details
Facts for 69-45 Wylie Circle, Halton Hills
Status
Days on Market: 4
Last Status: Sold
Sold Date: Mar 10, 2020
Closed Date: May 04, 2020
Expiry Date: May 29, 2020
Sold Price: $585,000
Unavailable Date: Mar 10, 2020
Input Date: Mar 05, 2020
Property
Status: Sale
Property Type: Condo Townhouse
Style: Stacked Townhse
Size (sq ft): 1200
Age: 16-30
Area: Halton Hills
Community: Georgetown
Availability Date: Flex
Assessment Amount: $279,750
Assessment Year: 2019
Inside
Bedrooms: 3
Bathrooms: 3
Kitchens: 1
Rooms: 6
Den/Family Room: No
Patio Terrace: Open
Unit Exposure: North West
Air Conditioning: Central Air
Fireplace: No
Laundry Level: Main
Ensuite Laundry: Yes
Washrooms: 3
Building
Stories: 1
Basement: None
Heat Type: Forced Air
Heat Source: Gas
Exterior: Brick
Exterior: Vinyl Siding
Special Designation: Unknown
Parking
Parking Included: Yes
Garage Type: Attached
Parking Designation: Exclusive
Parking Features: Surface
Parking Type2: Owned
Covered Parking Spaces: 1
Total Parking Spaces: 2
Garage: 1
Locker
Locker: None
Fees
Tax Year: 2019
Taxes Included: No
Building Insurance Included: Yes
Cable Included: No
Central A/C Included: No
Common Elements Included: Yes
Heating Included: No
Hydro Included: No
Water Included: No
Taxes: $2,249
Highlights
Amenity: Visitor Parking
Feature: Library
Feature: Park
Feature: Place Of Worship
Feature: Public Transit
Feature: School
Land
Cross Street: Maple & Stewart Mcla
Municipality District: Halton Hills
Parcel Number: 255440069
Zoning: Residential
Condo
Condo Registry Office: HCP
Condo Corp#: 245
Property Management: Tag Management
Additional Media
- Virtual Tour: http://tours.vision360tours.ca/45-wylie-circle-halton-hills/
Rooms
Room details for 69-45 Wylie Circle, Halton Hills
| Type | Dimensions | Description |
|---|---|---|
| Living Main | 21.00 x 10.00 | Laminate, Open Concept, Combined W/Dining |
| Kitchen Main | 13.30 x 6.11 | Ceramic Floor, Stainless Steel Appl, Walk-Out |
| Dining Main | 21.00 x 10.00 | Laminate, Open Concept, Combined W/Living |
| Foyer Main | 17.40 x 3.90 | Ceramic Floor |
| Bathroom Main | - | 2 Pc Bath, Ceramic Floor |
| Master 2nd | 13.50 x 12.00 | Ensuite Bath, Laminate, Walk-Out |
| Bathroom 2nd | 8.00 x 4.11 | Ensuite Bath, 4 Pc Bath |
| 2nd Br 3rd | 12.70 x 8.50 | Laminate |
| 3rd Br 3rd | 13.50 x 8.60 | Laminate |
| Bathroom 3rd | 7.00 x 5.00 | 4 Pc Bath |
| XXXXXXXX | XXX XX, XXXX |
XXXX XXX XXXX |
$XXX,XXX |
| XXX XX, XXXX |
XXXXXX XXX XXXX |
$XXX,XXX | |
| XXXXXXXX | XXX XX, XXXX |
XXXX XXX XXXX |
$XXX,XXX |
| XXX XX, XXXX |
XXXXXX XXX XXXX |
$XXX,XXX |
| XXXXXXXX XXXX | XXX XX, XXXX | $585,000 XXX XXXX |
| XXXXXXXX XXXXXX | XXX XX, XXXX | $499,000 XXX XXXX |
| XXXXXXXX XXXX | XXX XX, XXXX | $372,000 XXX XXXX |
| XXXXXXXX XXXXXX | XXX XX, XXXX | $319,900 XXX XXXX |

Harrison Public School
Elementary: PublicGlen Williams Public School
Elementary: PublicPark Public School
Elementary: PublicSt Francis of Assisi Separate School
Elementary: CatholicHoly Cross Catholic School
Elementary: CatholicCentennial Middle School
Elementary: PublicJean Augustine Secondary School
Secondary: PublicGary Allan High School - Halton Hills
Secondary: PublicParkholme School
Secondary: PublicChrist the King Catholic Secondary School
Secondary: CatholicGeorgetown District High School
Secondary: PublicSt Edmund Campion Secondary School
Secondary: Catholic

