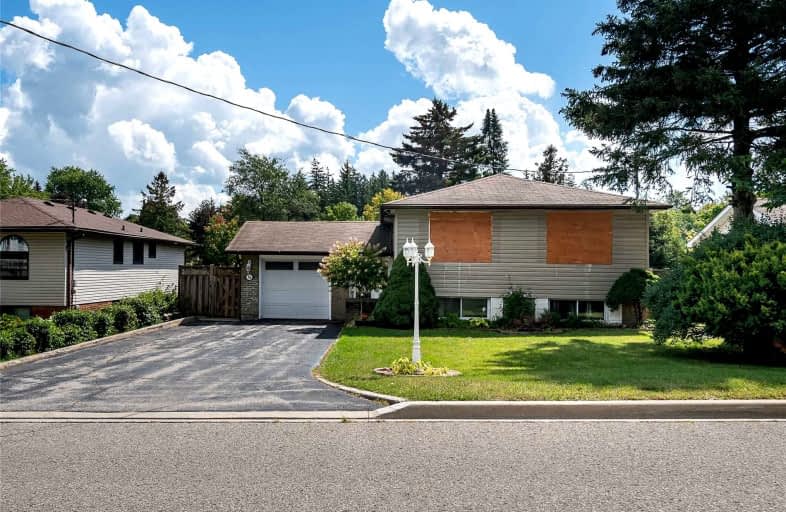
Limehouse Public School
Elementary: Public
5.06 km
Ecole Harris Mill Public School
Elementary: Public
8.11 km
Robert Little Public School
Elementary: Public
0.82 km
Brookville Public School
Elementary: Public
10.32 km
St Joseph's School
Elementary: Catholic
0.43 km
McKenzie-Smith Bennett
Elementary: Public
1.54 km
Day School -Wellington Centre For ContEd
Secondary: Public
17.91 km
Gary Allan High School - Halton Hills
Secondary: Public
10.23 km
Acton District High School
Secondary: Public
1.98 km
Erin District High School
Secondary: Public
17.12 km
Christ the King Catholic Secondary School
Secondary: Catholic
10.89 km
Georgetown District High School
Secondary: Public
9.97 km





