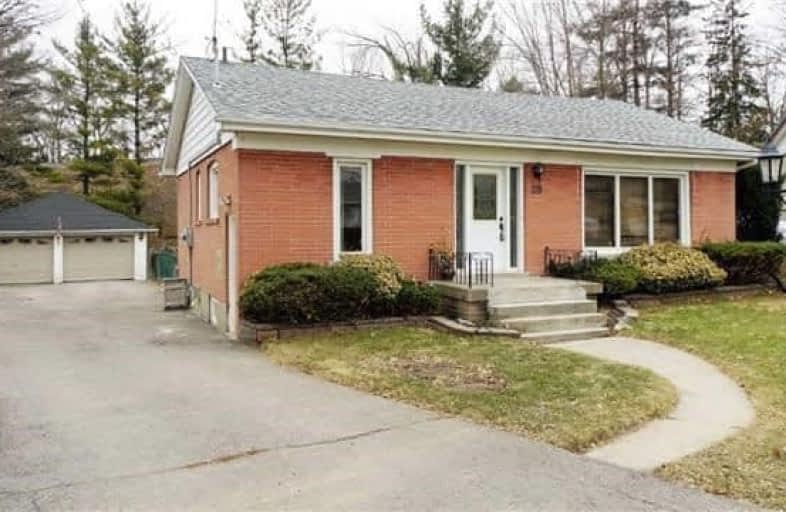Sold on May 24, 2018
Note: Property is not currently for sale or for rent.

-
Type: Detached
-
Style: Bungalow
-
Lot Size: 45.04 x 172.77 Feet
-
Age: 51-99 years
-
Taxes: $3,819 per year
-
Days on Site: 76 Days
-
Added: Sep 07, 2019 (2 months on market)
-
Updated:
-
Last Checked: 2 months ago
-
MLS®#: W4061194
-
Listed By: Ipro realty ltd., brokerage
Orig. 3 Bed Home (Converted To 2 By A Previous Owner) Seller Willing To Convert Back Upon Accepted Offer!!! Talk About A Cutie! You'll Feel It From The Moment You Walk Through The Door! This Nicely Updated Bungalow Is Located On A Low Traffic, Family Friendly Crescent With No Neighbours Behind! Hrdwd T/O Mn Flr, Stunning Updtd Main, Updtd Kit, Hdwd Stairs To Lwr Lvl W/New Lam Flring, Awesome Famrm W/Gas F/P, 3Pce Bath & 3rd Bdrm!
Extras
W/O From Home To Deck To Appreciate The I/G Pool, Lovely Gardens And Tranquil Pond. Massive Lot! Appx 145 Rear, 172 (E) 255 (W). Paved Drive To Double Det Garage, Sep Side Entry To Fin Bsmt Incl Bdrm, 3Pce, Rec Rm, Dry Bar W/Fridge!!
Property Details
Facts for 46 Hewson Crescent, Halton Hills
Status
Days on Market: 76
Last Status: Sold
Sold Date: May 24, 2018
Closed Date: Jul 19, 2018
Expiry Date: Jun 30, 2018
Sold Price: $672,000
Unavailable Date: May 24, 2018
Input Date: Mar 08, 2018
Property
Status: Sale
Property Type: Detached
Style: Bungalow
Age: 51-99
Area: Halton Hills
Community: Georgetown
Availability Date: Tba
Inside
Bedrooms: 3
Bedrooms Plus: 1
Bathrooms: 2
Kitchens: 1
Rooms: 5
Den/Family Room: No
Air Conditioning: Central Air
Fireplace: Yes
Central Vacuum: Y
Washrooms: 2
Building
Basement: Finished
Basement 2: Sep Entrance
Heat Type: Forced Air
Heat Source: Gas
Exterior: Brick
Water Supply: Municipal
Special Designation: Unknown
Parking
Driveway: Private
Garage Spaces: 2
Garage Type: Detached
Covered Parking Spaces: 8
Total Parking Spaces: 10
Fees
Tax Year: 2017
Tax Legal Description: Lot 72. Plan 501 Halton Hills
Taxes: $3,819
Highlights
Feature: Fenced Yard
Land
Cross Street: Main/Ewing/Hewson
Municipality District: Halton Hills
Fronting On: South
Pool: Inground
Sewer: Sewers
Lot Depth: 172.77 Feet
Lot Frontage: 45.04 Feet
Lot Irregularities: ~1/3 Acre
Additional Media
- Virtual Tour: https://fusion.realtourvision.com/idx/980626?html5=1
Rooms
Room details for 46 Hewson Crescent, Halton Hills
| Type | Dimensions | Description |
|---|---|---|
| Kitchen Ground | 2.26 x 5.49 | Updated, Granite Counter, Pot Lights |
| Living Ground | 5.52 x 3.39 | Hardwood Floor, Picture Window, Crown Moulding |
| Dining Ground | - | Combined W/Living, Crown Moulding |
| Master Ground | 3.26 x 4.42 | Hardwood Floor, Closet, O/Looks Backyard |
| 2nd Br Ground | 4.79 x 3.23 | Hardwood Floor, Closet, W/O To Deck |
| 3rd Br Bsmt | 3.75 x 3.93 | Laminate, Closet, Window |
| Rec Bsmt | 7.07 x 3.69 | Laminate, Gas Fireplace |
| Other Bsmt | 1.55 x 3.69 | Laminate |
| Laundry Bsmt | 3.23 x 3.20 | |
| Utility Bsmt | 3.66 x 4.02 |
| XXXXXXXX | XXX XX, XXXX |
XXXX XXX XXXX |
$XXX,XXX |
| XXX XX, XXXX |
XXXXXX XXX XXXX |
$XXX,XXX | |
| XXXXXXXX | XXX XX, XXXX |
XXXXXXX XXX XXXX |
|
| XXX XX, XXXX |
XXXXXX XXX XXXX |
$XXX,XXX | |
| XXXXXXXX | XXX XX, XXXX |
XXXX XXX XXXX |
$XXX,XXX |
| XXX XX, XXXX |
XXXXXX XXX XXXX |
$XXX,XXX |
| XXXXXXXX XXXX | XXX XX, XXXX | $672,000 XXX XXXX |
| XXXXXXXX XXXXXX | XXX XX, XXXX | $689,900 XXX XXXX |
| XXXXXXXX XXXXXXX | XXX XX, XXXX | XXX XXXX |
| XXXXXXXX XXXXXX | XXX XX, XXXX | $695,000 XXX XXXX |
| XXXXXXXX XXXX | XXX XX, XXXX | $640,250 XXX XXXX |
| XXXXXXXX XXXXXX | XXX XX, XXXX | $599,900 XXX XXXX |

Joseph Gibbons Public School
Elementary: PublicHarrison Public School
Elementary: PublicGlen Williams Public School
Elementary: PublicPark Public School
Elementary: PublicStewarttown Middle School
Elementary: PublicHoly Cross Catholic School
Elementary: CatholicJean Augustine Secondary School
Secondary: PublicGary Allan High School - Halton Hills
Secondary: PublicParkholme School
Secondary: PublicChrist the King Catholic Secondary School
Secondary: CatholicGeorgetown District High School
Secondary: PublicSt Edmund Campion Secondary School
Secondary: Catholic- 2 bath
- 3 bed
149 Delrex Boulevard, Halton Hills, Ontario • L7G 4E1 • Georgetown



