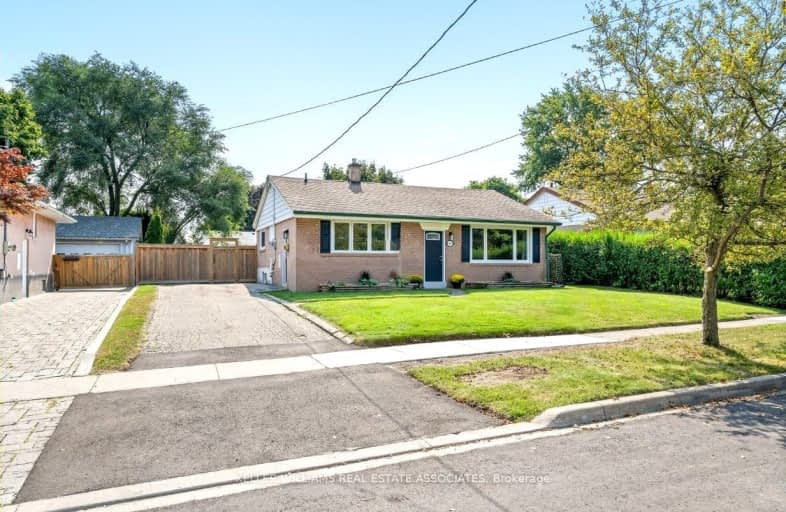Car-Dependent
- Most errands require a car.
Somewhat Bikeable
- Most errands require a car.

Harrison Public School
Elementary: PublicSt Francis of Assisi Separate School
Elementary: CatholicHoly Cross Catholic School
Elementary: CatholicCentennial Middle School
Elementary: PublicSilver Creek Public School
Elementary: PublicSt Brigid School
Elementary: CatholicJean Augustine Secondary School
Secondary: PublicGary Allan High School - Halton Hills
Secondary: PublicParkholme School
Secondary: PublicChrist the King Catholic Secondary School
Secondary: CatholicGeorgetown District High School
Secondary: PublicSt Edmund Campion Secondary School
Secondary: Catholic-
Prospect Park
30 Park Ave, Acton ON L7J 1Y5 11.71km -
Peel Village Park
Brampton ON 13.83km -
Meadowvale Conservation Area
1081 Old Derry Rd W (2nd Line), Mississauga ON L5B 3Y3 13.97km
-
TD Bank Financial Group
9435 Mississauga Rd, Brampton ON L6X 0Z8 7.56km -
TD Bank Financial Group
8305 Financial Dr, Brampton ON L6Y 1M1 9.47km -
TD Canada Trust ATM
252 Queen St E, Acton ON L7J 1P6 10.11km
- 2 bath
- 4 bed
- 1500 sqft
62 Joycelyn Crescent, Halton Hills, Ontario • L7G 2S4 • Georgetown












