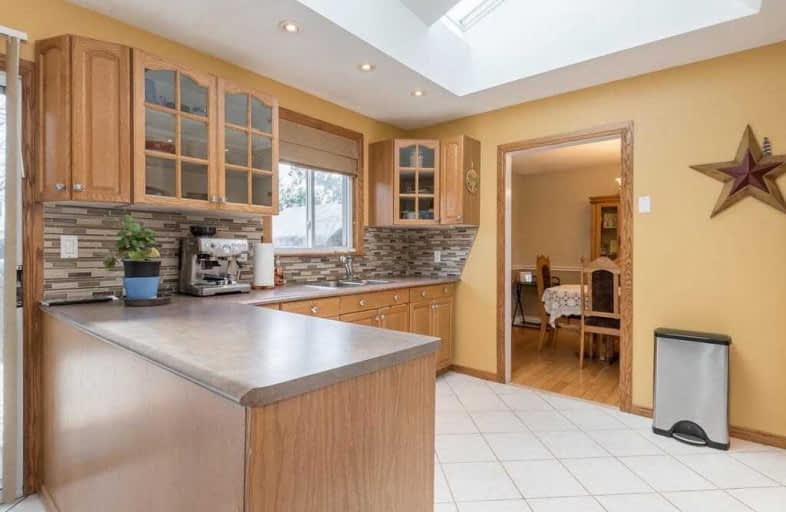Sold on Jul 31, 2019
Note: Property is not currently for sale or for rent.

-
Type: Detached
-
Style: Bungalow-Raised
-
Size: 1500 sqft
-
Lot Size: 60 x 113.96 Feet
-
Age: 31-50 years
-
Taxes: $3,498 per year
-
Days on Site: 51 Days
-
Added: Sep 07, 2019 (1 month on market)
-
Updated:
-
Last Checked: 3 months ago
-
MLS®#: W4482836
-
Listed By: Gowest realty ltd., brokerage
Generous Sized Brick 3+1Br,3 Bath Raised Bungalow Walking Distance To Schools, Shopping, Parks, And All Day 2 Way Gotrain. This Home Features Newer Windows,Doors,Roof, Kitchen,Potlights,Natural Wood Burning Fireplace Main, Gas Fireplace Bsmt,Walk Out From Kitchen To Huge Deck And Well Sized Fenced Rear Yard With Garden Shed,Sep.Walk Out Bsmt,And 2 Car Ovrsized Garage.This Home Has Such A Beautiful Layout...A Must See!
Extras
All Elfs,Window Coverings,All Existing Kitchen And Laundry Appliances, New Fence Being Installed At Rear By Neighbor, Great Child Friendly Neighborhood,New High Speed Internet Cable Being Installed Throughout The Neighborhood Thus The Const
Property Details
Facts for 49 Rosemary Road, Halton Hills
Status
Days on Market: 51
Last Status: Sold
Sold Date: Jul 31, 2019
Closed Date: Sep 05, 2019
Expiry Date: Sep 07, 2019
Sold Price: $610,000
Unavailable Date: Jul 31, 2019
Input Date: Jun 12, 2019
Property
Status: Sale
Property Type: Detached
Style: Bungalow-Raised
Size (sq ft): 1500
Age: 31-50
Area: Halton Hills
Community: Acton
Inside
Bedrooms: 3
Bedrooms Plus: 1
Bathrooms: 3
Kitchens: 1
Rooms: 8
Den/Family Room: Yes
Air Conditioning: Central Air
Fireplace: Yes
Washrooms: 3
Utilities
Electricity: Yes
Gas: Yes
Cable: Yes
Telephone: Yes
Building
Basement: Finished
Basement 2: Sep Entrance
Heat Type: Forced Air
Heat Source: Gas
Exterior: Brick
Water Supply: Municipal
Special Designation: Unknown
Other Structures: Garden Shed
Parking
Driveway: Pvt Double
Garage Spaces: 2
Garage Type: Attached
Covered Parking Spaces: 4
Total Parking Spaces: 6
Fees
Tax Year: 2018
Tax Legal Description: Pcl 23-1, Sec M120 ; Lt 23, Pl M120 ; Halton Hills
Taxes: $3,498
Highlights
Feature: Arts Centre
Feature: Beach
Feature: Fenced Yard
Feature: Golf
Feature: Library
Feature: Park
Land
Cross Street: Hwy 7 And Hwy 25
Municipality District: Halton Hills
Fronting On: East
Parcel Number: 250000030
Pool: None
Sewer: Sewers
Lot Depth: 113.96 Feet
Lot Frontage: 60 Feet
Lot Irregularities: ***See Virtual Tour**
Zoning: Res
Additional Media
- Virtual Tour: https://tours.darexstudio.com/public/vtour/display/1335821?idx=1#!/
Rooms
Room details for 49 Rosemary Road, Halton Hills
| Type | Dimensions | Description |
|---|---|---|
| Kitchen Main | 3.70 x 5.20 | Skylight, Ceramic Floor, W/O To Deck |
| Dining Main | 2.74 x 3.70 | Hardwood Floor, O/Looks Family |
| Family Main | 4.60 x 5.50 | Hardwood Floor, Pot Lights, Fireplace |
| Master Main | 3.40 x 4.00 | Hardwood Floor, 4 Pc Ensuite |
| 2nd Br Main | 3.40 x 3.40 | Hardwood Floor |
| 3rd Br Main | 3.10 x 3.40 | Hardwood Floor |
| Bathroom Main | 1.52 x 2.43 | 4 Pc Ensuite, Ceramic Floor, Ceramic Back Splash |
| Bathroom Main | 1.83 x 2.43 | 4 Pc Bath, Ceramic Floor |
| Foyer Main | 1.52 x 2.13 | Ceramic Floor |
| Rec Bsmt | 4.00 x 5.20 | Above Grade Window, Laminate, Fireplace |
| 4th Br Bsmt | 2.74 x 4.00 | Pot Lights, Laminate, Above Grade Window |
| Laundry Bsmt | 3.40 x 3.70 |
| XXXXXXXX | XXX XX, XXXX |
XXXX XXX XXXX |
$XXX,XXX |
| XXX XX, XXXX |
XXXXXX XXX XXXX |
$XXX,XXX | |
| XXXXXXXX | XXX XX, XXXX |
XXXX XXX XXXX |
$XXX,XXX |
| XXX XX, XXXX |
XXXXXX XXX XXXX |
$XXX,XXX |
| XXXXXXXX XXXX | XXX XX, XXXX | $610,000 XXX XXXX |
| XXXXXXXX XXXXXX | XXX XX, XXXX | $629,000 XXX XXXX |
| XXXXXXXX XXXX | XXX XX, XXXX | $496,000 XXX XXXX |
| XXXXXXXX XXXXXX | XXX XX, XXXX | $495,000 XXX XXXX |

Joseph Gibbons Public School
Elementary: PublicLimehouse Public School
Elementary: PublicPark Public School
Elementary: PublicRobert Little Public School
Elementary: PublicSt Joseph's School
Elementary: CatholicMcKenzie-Smith Bennett
Elementary: PublicGary Allan High School - Halton Hills
Secondary: PublicActon District High School
Secondary: PublicErin District High School
Secondary: PublicBishop Paul Francis Reding Secondary School
Secondary: CatholicChrist the King Catholic Secondary School
Secondary: CatholicGeorgetown District High School
Secondary: Public- 1 bath
- 3 bed
152 Church Street East, Halton Hills, Ontario • L7J 1L6 • 1045 - AC Acton
- 1 bath
- 3 bed
4 Main Street South, Halton Hills, Ontario • L7G 3G5 • Georgetown




