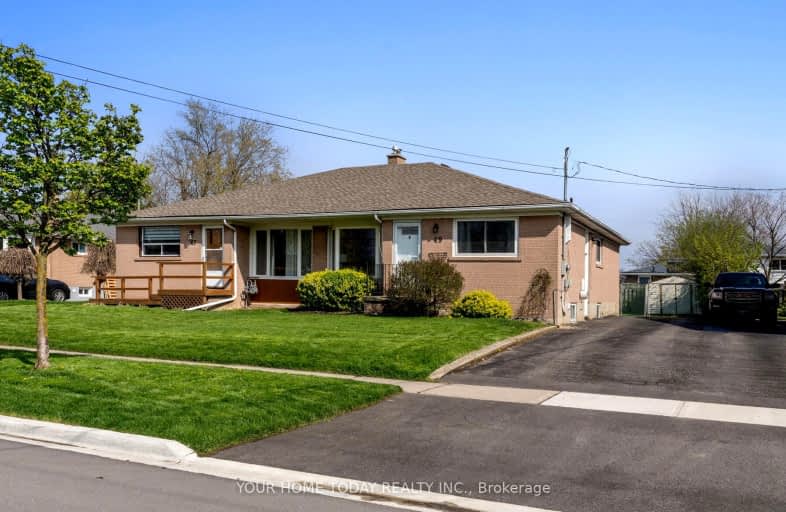Very Walkable
- Most errands can be accomplished on foot.
78
/100
Bikeable
- Some errands can be accomplished on bike.
64
/100

Harrison Public School
Elementary: Public
0.60 km
St Francis of Assisi Separate School
Elementary: Catholic
0.59 km
Holy Cross Catholic School
Elementary: Catholic
1.43 km
Centennial Middle School
Elementary: Public
0.35 km
George Kennedy Public School
Elementary: Public
1.22 km
Silver Creek Public School
Elementary: Public
1.71 km
Jean Augustine Secondary School
Secondary: Public
6.57 km
Gary Allan High School - Halton Hills
Secondary: Public
1.41 km
Parkholme School
Secondary: Public
8.51 km
Christ the King Catholic Secondary School
Secondary: Catholic
0.89 km
Georgetown District High School
Secondary: Public
1.67 km
St Edmund Campion Secondary School
Secondary: Catholic
7.95 km
-
Tobias Mason Park
3200 Cactus Gate, Mississauga ON L5N 8L6 11.23km -
Lina Marino Park
105 Valleywood Blvd, Caledon ON 12.52km -
Lake Aquitaine Park
2750 Aquitaine Ave, Mississauga ON L5N 3S6 13.58km
-
RBC Royal Bank
232 Guelph St, Halton Hills ON L7G 4B1 0.52km -
TD Bank Financial Group
231 Guelph St, Georgetown ON L7G 4A8 0.69km -
Scotiabank
10631 Chinguacousy Rd (at Sandalwood Pkwy), Brampton ON L7A 0N5 8.6km








