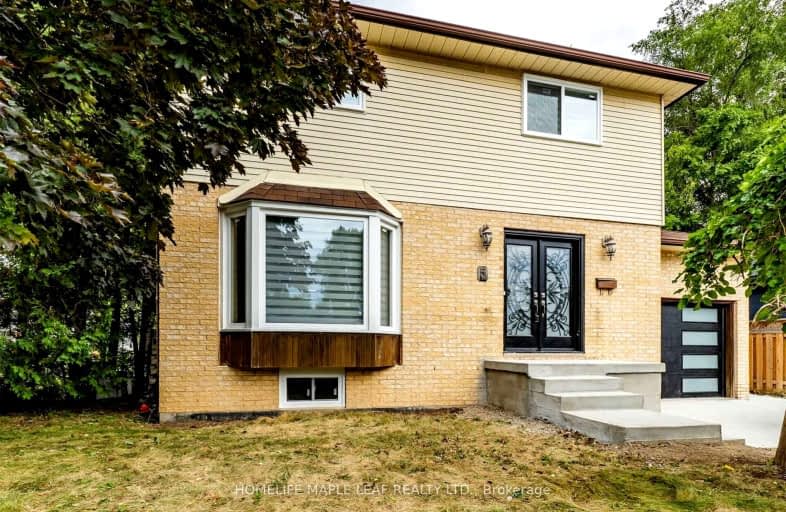Very Walkable
- Most errands can be accomplished on foot.
73
/100
Bikeable
- Some errands can be accomplished on bike.
52
/100

Joseph Gibbons Public School
Elementary: Public
1.70 km
Harrison Public School
Elementary: Public
0.71 km
Park Public School
Elementary: Public
1.15 km
Stewarttown Middle School
Elementary: Public
2.23 km
Holy Cross Catholic School
Elementary: Catholic
0.13 km
Centennial Middle School
Elementary: Public
1.64 km
Jean Augustine Secondary School
Secondary: Public
7.64 km
Gary Allan High School - Halton Hills
Secondary: Public
0.24 km
Parkholme School
Secondary: Public
9.18 km
Christ the King Catholic Secondary School
Secondary: Catholic
0.71 km
Georgetown District High School
Secondary: Public
0.38 km
St Edmund Campion Secondary School
Secondary: Catholic
8.68 km
-
Tobias Mason Park
3200 Cactus Gate, Mississauga ON L5N 8L6 12.48km -
Lina Marino Park
105 Valleywood Blvd, Caledon ON 12.82km -
Trudeau Park
14.48km
-
RBC Royal Bank
232 Guelph St, Halton Hills ON L7G 4B1 1.2km -
TD Bank Financial Group
231 Guelph St, Georgetown ON L7G 4A8 1.63km -
Scotiabank
304 Guelph St, Georgetown ON L7G 4B1 1.79km



