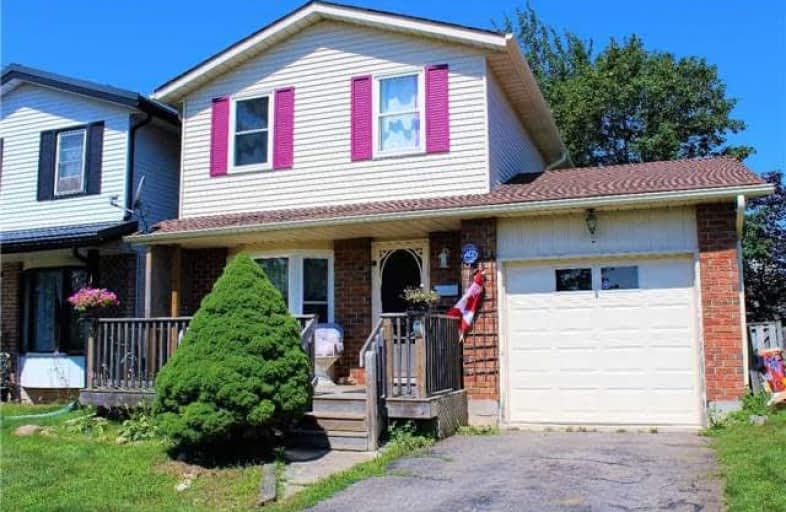Sold on Apr 25, 2018
Note: Property is not currently for sale or for rent.

-
Type: Link
-
Style: 2-Storey
-
Lot Size: 34.61 x 92.17 Feet
-
Age: No Data
-
Taxes: $2,351 per year
-
Days on Site: 37 Days
-
Added: Sep 07, 2019 (1 month on market)
-
Updated:
-
Last Checked: 2 months ago
-
MLS®#: W4070037
-
Listed By: Century 21 percy fulton ltd., brokerage
Move In Ready, Just A Few Updates And Fixes For Under $500 000. Get This Incredible Deal And Beat The Summer Inflation.
Extras
Many New Appliances, Newly Renovated Basement With Bathroom And Jacuzzi Tub. Updated Electrical, Home Security System And Automatic Garage Door. Front And Backyard Decks.
Property Details
Facts for 5 Hill Street, Halton Hills
Status
Days on Market: 37
Last Status: Sold
Sold Date: Apr 25, 2018
Closed Date: Jul 02, 2018
Expiry Date: Jun 05, 2018
Sold Price: $425,000
Unavailable Date: Apr 25, 2018
Input Date: Mar 19, 2018
Prior LSC: Listing with no contract changes
Property
Status: Sale
Property Type: Link
Style: 2-Storey
Area: Halton Hills
Community: Acton
Availability Date: 60 Days
Inside
Bedrooms: 3
Bathrooms: 2
Kitchens: 1
Rooms: 6
Den/Family Room: No
Air Conditioning: None
Fireplace: Yes
Washrooms: 2
Building
Basement: Finished
Basement 2: Full
Heat Type: Baseboard
Heat Source: Electric
Exterior: Brick
Exterior: Vinyl Siding
Green Verification Status: N
Water Supply: Municipal
Special Designation: Unknown
Parking
Driveway: Pvt Double
Garage Spaces: 1
Garage Type: Attached
Covered Parking Spaces: 2
Total Parking Spaces: 3
Fees
Tax Year: 2017
Tax Legal Description: Plan M487 Pt Lot 14
Taxes: $2,351
Land
Cross Street: Main St & Hill St
Municipality District: Halton Hills
Fronting On: North
Pool: None
Sewer: Sewers
Lot Depth: 92.17 Feet
Lot Frontage: 34.61 Feet
Acres: < .50
Rooms
Room details for 5 Hill Street, Halton Hills
| Type | Dimensions | Description |
|---|---|---|
| Living Ground | 3.85 x 5.22 | Gas Fireplace, Bay Window |
| Kitchen Ground | 3.45 x 4.95 | Combined W/Living, W/O To Deck, B/I Dishwasher |
| Master 2nd | 3.40 x 4.28 | |
| 2nd Br 2nd | 2.46 x 3.68 | |
| 3rd Br 2nd | 2.46 x 3.46 | |
| Rec Bsmt | 4.65 x 5.10 | Fireplace |
| XXXXXXXX | XXX XX, XXXX |
XXXX XXX XXXX |
$XXX,XXX |
| XXX XX, XXXX |
XXXXXX XXX XXXX |
$XXX,XXX | |
| XXXXXXXX | XXX XX, XXXX |
XXXXXXX XXX XXXX |
|
| XXX XX, XXXX |
XXXXXX XXX XXXX |
$XXX,XXX |
| XXXXXXXX XXXX | XXX XX, XXXX | $425,000 XXX XXXX |
| XXXXXXXX XXXXXX | XXX XX, XXXX | $470,000 XXX XXXX |
| XXXXXXXX XXXXXXX | XXX XX, XXXX | XXX XXXX |
| XXXXXXXX XXXXXX | XXX XX, XXXX | $474,900 XXX XXXX |

Limehouse Public School
Elementary: PublicEcole Harris Mill Public School
Elementary: PublicRobert Little Public School
Elementary: PublicRockwood Centennial Public School
Elementary: PublicSt Joseph's School
Elementary: CatholicMcKenzie-Smith Bennett
Elementary: PublicDay School -Wellington Centre For ContEd
Secondary: PublicGary Allan High School - Halton Hills
Secondary: PublicActon District High School
Secondary: PublicErin District High School
Secondary: PublicChrist the King Catholic Secondary School
Secondary: CatholicGeorgetown District High School
Secondary: Public- 1 bath
- 3 bed
- 1100 sqft
24 Campbell Court, Halton Hills, Ontario • L7J 2V1 • 1045 - AC Acton



