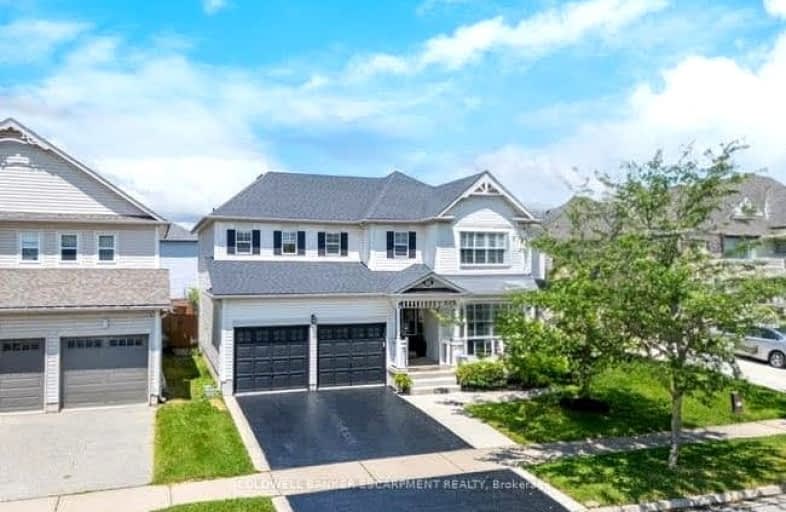Somewhat Walkable
- Some errands can be accomplished on foot.
60
/100
Bikeable
- Some errands can be accomplished on bike.
51
/100

Joseph Gibbons Public School
Elementary: Public
7.62 km
Limehouse Public School
Elementary: Public
4.15 km
Park Public School
Elementary: Public
8.10 km
Robert Little Public School
Elementary: Public
1.30 km
St Joseph's School
Elementary: Catholic
2.16 km
McKenzie-Smith Bennett
Elementary: Public
0.27 km
Gary Allan High School - Halton Hills
Secondary: Public
9.20 km
Acton District High School
Secondary: Public
0.29 km
Erin District High School
Secondary: Public
15.60 km
Bishop Paul Francis Reding Secondary School
Secondary: Catholic
18.27 km
Christ the King Catholic Secondary School
Secondary: Catholic
9.87 km
Georgetown District High School
Secondary: Public
8.93 km
-
Fun
Georgetown ON 8.26km -
Georgetown Cenotaph
Georgetown ON 8.44km -
Cedarvale Park
8th Line (Maple), Ontario 9.14km
-
CoinFlip Bitcoin ATM
64 Main St S, Georgetown ON L7G 3G3 8.46km -
RBC Acton
370 Queen St E, Acton ON L7J 2N3 9.61km -
TD Bank Financial Group
361 Mountainview Rd S (at Argyll Rd.), Georgetown ON L7G 5X3 12.36km





