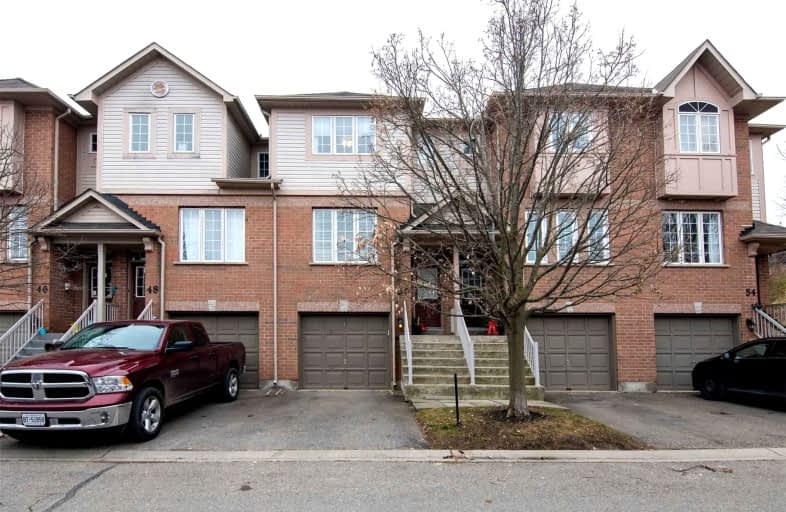
Harrison Public School
Elementary: PublicGlen Williams Public School
Elementary: PublicPark Public School
Elementary: PublicSt Francis of Assisi Separate School
Elementary: CatholicHoly Cross Catholic School
Elementary: CatholicCentennial Middle School
Elementary: PublicJean Augustine Secondary School
Secondary: PublicGary Allan High School - Halton Hills
Secondary: PublicParkholme School
Secondary: PublicChrist the King Catholic Secondary School
Secondary: CatholicGeorgetown District High School
Secondary: PublicSt Edmund Campion Secondary School
Secondary: Catholic- 2 bath
- 3 bed
- 1000 sqft
09-46 Mountainview Road South, Halton Hills, Ontario • L7G 4K5 • Georgetown
- 2 bath
- 2 bed
- 1000 sqft
24 Stewart Maclaren Road, Halton Hills, Ontario • L7G 5L8 • Georgetown
- 1 bath
- 2 bed
- 800 sqft
78A Stewart Maclaren Road, Halton Hills, Ontario • L7G 5L9 • Georgetown








