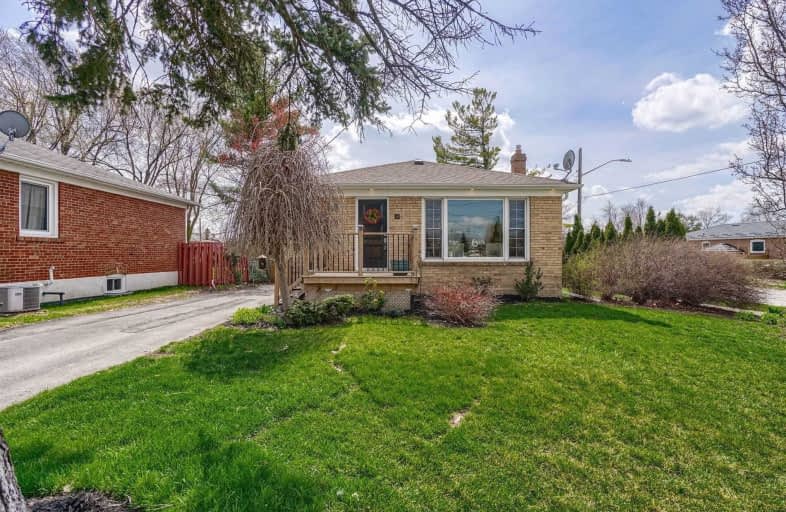
Harrison Public School
Elementary: Public
0.13 km
Park Public School
Elementary: Public
1.73 km
Stewarttown Middle School
Elementary: Public
2.29 km
St Francis of Assisi Separate School
Elementary: Catholic
1.17 km
Holy Cross Catholic School
Elementary: Catholic
0.77 km
Centennial Middle School
Elementary: Public
1.02 km
Jean Augustine Secondary School
Secondary: Public
7.06 km
Gary Allan High School - Halton Hills
Secondary: Public
0.73 km
Parkholme School
Secondary: Public
8.77 km
Christ the King Catholic Secondary School
Secondary: Catholic
0.38 km
Georgetown District High School
Secondary: Public
0.99 km
St Edmund Campion Secondary School
Secondary: Catholic
8.24 km










