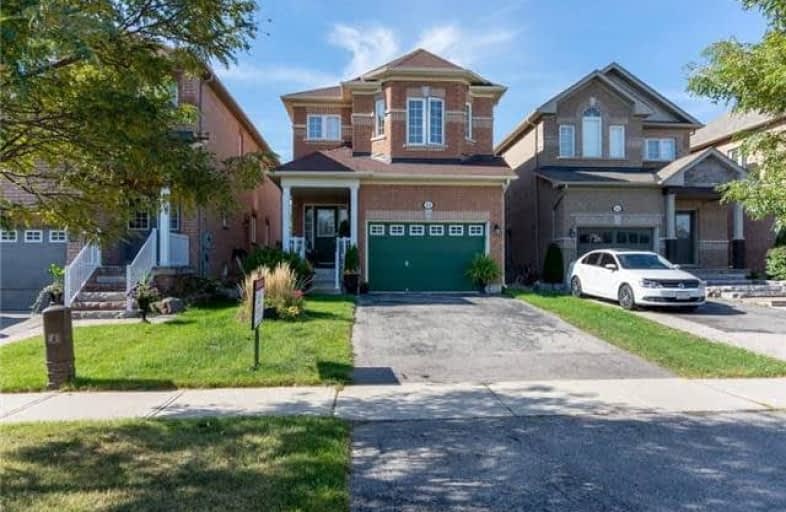Leased on Oct 16, 2018
Note: Property is not currently for sale or for rent.

-
Type: Detached
-
Style: 2-Storey
-
Size: 1500 sqft
-
Lease Term: 1 Year
-
Possession: Nov. 15th 2018
-
All Inclusive: N
-
Lot Size: 29.86 x 150 Feet
-
Age: 6-15 years
-
Days on Site: 25 Days
-
Added: Sep 07, 2019 (3 weeks on market)
-
Updated:
-
Last Checked: 3 months ago
-
MLS®#: W4254816
-
Listed By: Keller williams real estate associates, brokerage
Fabulous 3 Bedroom Home In Sought After Neighbourhood. Gleaming Teak Hardwood Floors In Living And Dining Rooms, Upgraded Kitchen Including Extended Cabinets And Backsplash. Open Concept Living Room With Stone Gas Fireplace. Three Large Bedrooms, Master Bedroom Features Ensuite And Walk-In Closet. Move- In Ready!
Extras
All Appliances Staying. Required Credit Check, First & Last, Employment Letter, Rental Application.
Property Details
Facts for 52 Meadowlark Drive, Halton Hills
Status
Days on Market: 25
Last Status: Leased
Sold Date: Oct 16, 2018
Closed Date: Dec 01, 2018
Expiry Date: Jan 31, 2019
Sold Price: $2,450
Unavailable Date: Oct 16, 2018
Input Date: Sep 21, 2018
Prior LSC: Listing with no contract changes
Property
Status: Lease
Property Type: Detached
Style: 2-Storey
Size (sq ft): 1500
Age: 6-15
Area: Halton Hills
Community: Georgetown
Availability Date: Nov. 15th 2018
Inside
Bedrooms: 3
Bathrooms: 3
Kitchens: 1
Rooms: 7
Den/Family Room: No
Air Conditioning: Central Air
Fireplace: Yes
Laundry: Ensuite
Washrooms: 3
Utilities
Utilities Included: N
Electricity: Yes
Gas: Yes
Cable: Yes
Telephone: Yes
Building
Basement: Full
Basement 2: Unfinished
Heat Type: Forced Air
Heat Source: Gas
Exterior: Brick
UFFI: No
Private Entrance: Y
Water Supply: Municipal
Special Designation: Unknown
Retirement: N
Parking
Driveway: Pvt Double
Parking Included: Yes
Garage Spaces: 2
Garage Type: Attached
Covered Parking Spaces: 4
Total Parking Spaces: 5
Fees
Cable Included: No
Central A/C Included: No
Common Elements Included: No
Heating Included: No
Hydro Included: No
Water Included: No
Highlights
Feature: Golf
Feature: Park
Feature: Place Of Worship
Feature: Rec Centre
Land
Cross Street: Miller / Meadowlark
Municipality District: Halton Hills
Fronting On: West
Pool: None
Sewer: Sewers
Lot Depth: 150 Feet
Lot Frontage: 29.86 Feet
Acres: < .50
Payment Frequency: Monthly
Additional Media
- Virtual Tour: http://www.myvisuallistings.com/vtnb/270782
Rooms
Room details for 52 Meadowlark Drive, Halton Hills
| Type | Dimensions | Description |
|---|---|---|
| Dining Main | 3.31 x 3.39 | Hardwood Floor, Open Concept, Window |
| Kitchen Main | 2.96 x 3.35 | Ceramic Floor, Stainless Steel Appl, Backsplash |
| Breakfast Main | 3.09 x 3.13 | Ceramic Floor, O/Looks Living, W/O To Deck |
| Living Main | 3.27 x 4.66 | Hardwood Floor, Gas Fireplace, Window |
| Master 2nd | 4.46 x 4.55 | Broadloom, W/I Closet, 4 Pc Ensuite |
| 2nd Br 2nd | 3.13 x 4.56 | Broadloom, Closet, Window |
| 3rd Br 2nd | 4.02 x 4.27 | Broadloom, Closet, Large Window |
| XXXXXXXX | XXX XX, XXXX |
XXXXXX XXX XXXX |
$X,XXX |
| XXX XX, XXXX |
XXXXXX XXX XXXX |
$X,XXX | |
| XXXXXXXX | XXX XX, XXXX |
XXXX XXX XXXX |
$XXX,XXX |
| XXX XX, XXXX |
XXXXXX XXX XXXX |
$XXX,XXX |
| XXXXXXXX XXXXXX | XXX XX, XXXX | $2,450 XXX XXXX |
| XXXXXXXX XXXXXX | XXX XX, XXXX | $2,600 XXX XXXX |
| XXXXXXXX XXXX | XXX XX, XXXX | $615,000 XXX XXXX |
| XXXXXXXX XXXXXX | XXX XX, XXXX | $579,900 XXX XXXX |

ÉÉC du Sacré-Coeur-Georgetown
Elementary: CatholicHarrison Public School
Elementary: PublicSt Francis of Assisi Separate School
Elementary: CatholicCentennial Middle School
Elementary: PublicSilver Creek Public School
Elementary: PublicSt Brigid School
Elementary: CatholicJean Augustine Secondary School
Secondary: PublicGary Allan High School - Halton Hills
Secondary: PublicParkholme School
Secondary: PublicChrist the King Catholic Secondary School
Secondary: CatholicGeorgetown District High School
Secondary: PublicSt Edmund Campion Secondary School
Secondary: Catholic

