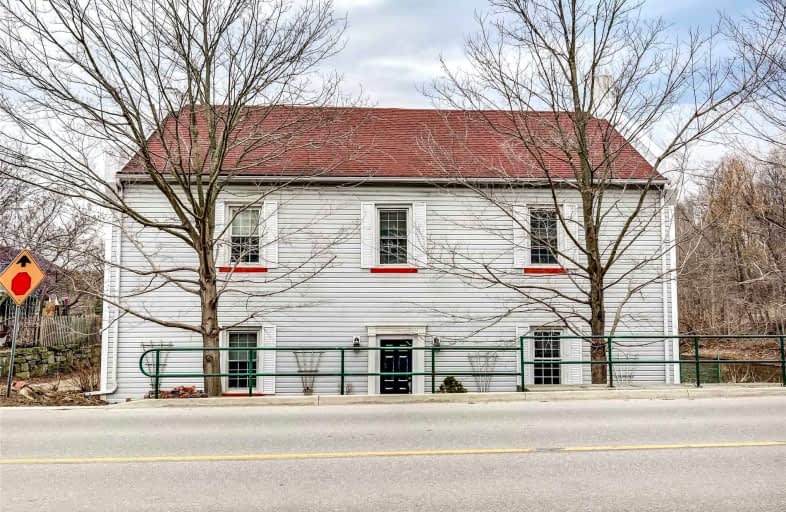Sold on May 14, 2022
Note: Property is not currently for sale or for rent.

-
Type: Duplex
-
Style: 2 1/2 Storey
-
Size: 3000 sqft
-
Lot Size: 72.44 x 134.28 Feet
-
Age: 100+ years
-
Taxes: $4,739 per year
-
Days on Site: 4 Days
-
Added: May 10, 2022 (4 days on market)
-
Updated:
-
Last Checked: 3 months ago
-
MLS®#: W5610823
-
Listed By: Better homes and gardens real estate signature service, brokerag
This Is A Rare Opportunity In The Hamlet Of Glen Williams. This Duplex On The Main Strip Has Its Own Piece Of The Credit River. The 2 1/2 Story Has A 1 Bedroom Apartment And A Large 2nd Suite That Is Left For You To Make It Your Own. Total Living Space Over 3400 Sq Ft, The Possibilities Are Endless. Live And/Or Rent, Commercial Use Is Also Possible. Enjoy The Quaint Streets And Artisan Shops Of Glen Williams. Country Living Just Outside Of The Georgetown.
Extras
Stove, Refrigerator, Washer, Dryer, Sump Pump. Separate Electrical And Gas Meters. 800 Gal. Septic Tank.
Property Details
Facts for 536 Main Street Street, Halton Hills
Status
Days on Market: 4
Last Status: Sold
Sold Date: May 14, 2022
Closed Date: Aug 25, 2022
Expiry Date: Aug 10, 2022
Sold Price: $950,000
Unavailable Date: May 14, 2022
Input Date: May 10, 2022
Prior LSC: Listing with no contract changes
Property
Status: Sale
Property Type: Duplex
Style: 2 1/2 Storey
Size (sq ft): 3000
Age: 100+
Area: Halton Hills
Community: Glen Williams
Availability Date: Tba
Inside
Bedrooms: 6
Bathrooms: 3
Kitchens: 2
Rooms: 15
Den/Family Room: Yes
Air Conditioning: None
Fireplace: No
Laundry Level: Main
Central Vacuum: N
Washrooms: 3
Utilities
Electricity: Yes
Gas: Yes
Cable: Available
Telephone: Available
Building
Basement: Crawl Space
Heat Type: Forced Air
Heat Source: Gas
Exterior: Vinyl Siding
Elevator: N
UFFI: No
Energy Certificate: N
Green Verification Status: N
Water Supply: Municipal
Physically Handicapped-Equipped: N
Special Designation: Other
Retirement: N
Parking
Driveway: Rt-Of-Way
Garage Type: None
Covered Parking Spaces: 5
Total Parking Spaces: 5
Fees
Tax Year: 2021
Tax Legal Description: Pt Lt 44, Rcp 1556 , As In 836354 T/W 741037 S/T 7
Taxes: $4,739
Highlights
Feature: Clear View
Feature: Park
Feature: Ravine
Feature: River/Stream
Feature: Waterfront
Land
Cross Street: Main And Confederati
Municipality District: Halton Hills
Fronting On: West
Parcel Number: 250580205
Pool: None
Sewer: Septic
Lot Depth: 134.28 Feet
Lot Frontage: 72.44 Feet
Acres: < .50
Waterfront: Indirect
Rooms
Room details for 536 Main Street Street, Halton Hills
| Type | Dimensions | Description |
|---|---|---|
| Kitchen Main | 2.54 x 5.76 | |
| Living Main | 3.31 x 4.46 | |
| Br Main | 2.78 x 3.46 | |
| Solarium Main | 2.91 x 5.98 | |
| Living Main | 7.49 x 5.87 | |
| Br 2nd | 4.46 x 3.55 | |
| Br 2nd | 3.45 x 3.06 | |
| Br 2nd | 3.33 x 3.54 | |
| Kitchen 2nd | 4.29 x 4.33 | |
| Br 2nd | 2.42 x 4.39 | |
| Family 3rd | 4.04 x 8.31 | |
| Br 3rd | 4.03 x 5.48 |
| XXXXXXXX | XXX XX, XXXX |
XXXX XXX XXXX |
$XXX,XXX |
| XXX XX, XXXX |
XXXXXX XXX XXXX |
$XXX,XXX | |
| XXXXXXXX | XXX XX, XXXX |
XXXXXXX XXX XXXX |
|
| XXX XX, XXXX |
XXXXXX XXX XXXX |
$X,XXX,XXX |
| XXXXXXXX XXXX | XXX XX, XXXX | $950,000 XXX XXXX |
| XXXXXXXX XXXXXX | XXX XX, XXXX | $899,000 XXX XXXX |
| XXXXXXXX XXXXXXX | XXX XX, XXXX | XXX XXXX |
| XXXXXXXX XXXXXX | XXX XX, XXXX | $1,100,000 XXX XXXX |

Joseph Gibbons Public School
Elementary: PublicHarrison Public School
Elementary: PublicGlen Williams Public School
Elementary: PublicPark Public School
Elementary: PublicHoly Cross Catholic School
Elementary: CatholicCentennial Middle School
Elementary: PublicJean Augustine Secondary School
Secondary: PublicGary Allan High School - Halton Hills
Secondary: PublicParkholme School
Secondary: PublicChrist the King Catholic Secondary School
Secondary: CatholicGeorgetown District High School
Secondary: PublicSt Edmund Campion Secondary School
Secondary: Catholic

