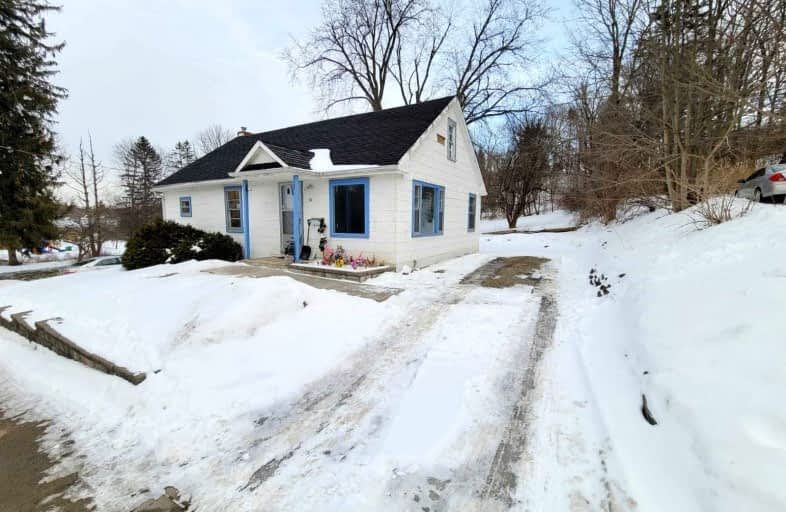Removed on Mar 16, 2022
Note: Property is not currently for sale or for rent.

-
Type: Detached
-
Style: Bungalow
-
Lease Term: 1 Year
-
Possession: Immediate
-
All Inclusive: N
-
Lot Size: 0 x 0
-
Age: No Data
-
Days on Site: 14 Days
-
Added: Feb 28, 2022 (2 weeks on market)
-
Updated:
-
Last Checked: 3 months ago
-
MLS®#: W5519120
-
Listed By: Exp realty, brokerage
Beautiful Renovated 3 Bedroom Bungalow Featuring Laminate Flooring Through Out, Sun Filled Living Room, And Plenty Of Kitchen Storage. This Functional Lay Out Is Perfect For A Couple Or Small Family. Easily Convert 3rd Bedroom Into A Spacious Home Office. Easy Commute By Car Or Walking Distance To Go Station; Close To Popular Walking Trail To Glen Williams Or Easy Walk To Downtown Georgetown;
Extras
All Existing Appliances, Washer/Dryer, Window Coverings & All Elfs.
Property Details
Facts for 58 John Street, Halton Hills
Status
Days on Market: 14
Last Status: Terminated
Sold Date: Jun 24, 2025
Closed Date: Nov 30, -0001
Expiry Date: May 02, 2022
Unavailable Date: Mar 16, 2022
Input Date: Mar 01, 2022
Prior LSC: Listing with no contract changes
Property
Status: Lease
Property Type: Detached
Style: Bungalow
Area: Halton Hills
Community: Georgetown
Availability Date: Immediate
Inside
Bedrooms: 3
Bathrooms: 1
Kitchens: 1
Rooms: 6
Den/Family Room: No
Air Conditioning: Central Air
Fireplace: No
Laundry: Ensuite
Washrooms: 1
Utilities
Utilities Included: N
Building
Basement: Unfinished
Heat Type: Forced Air
Heat Source: Gas
Exterior: Other
Private Entrance: Y
Water Supply: Municipal
Special Designation: Unknown
Parking
Driveway: Available
Parking Included: Yes
Garage Type: None
Covered Parking Spaces: 3
Total Parking Spaces: 3
Fees
Cable Included: No
Central A/C Included: No
Common Elements Included: Yes
Heating Included: No
Hydro Included: No
Water Included: No
Land
Cross Street: Mountainview Rd N &
Municipality District: Halton Hills
Fronting On: East
Parcel Number: 250390303
Pool: None
Sewer: Sewers
Payment Frequency: Monthly
Rooms
Room details for 58 John Street, Halton Hills
| Type | Dimensions | Description |
|---|---|---|
| Living Main | 3.65 x 4.77 | |
| Kitchen Main | 2.46 x 3.20 | |
| Dining Main | 2.54 x 4.55 | |
| Prim Bdrm Main | 3.05 x 3.20 | |
| 2nd Br Main | 2.99 x 3.32 | |
| 3rd Br Main | 2.29 x 3.27 |
| XXXXXXXX | XXX XX, XXXX |
XXXXXXX XXX XXXX |
|
| XXX XX, XXXX |
XXXXXX XXX XXXX |
$X,XXX | |
| XXXXXXXX | XXX XX, XXXX |
XXXX XXX XXXX |
$XXX,XXX |
| XXX XX, XXXX |
XXXXXX XXX XXXX |
$XXX,XXX |
| XXXXXXXX XXXXXXX | XXX XX, XXXX | XXX XXXX |
| XXXXXXXX XXXXXX | XXX XX, XXXX | $2,800 XXX XXXX |
| XXXXXXXX XXXX | XXX XX, XXXX | $817,000 XXX XXXX |
| XXXXXXXX XXXXXX | XXX XX, XXXX | $535,000 XXX XXXX |

Joseph Gibbons Public School
Elementary: PublicHarrison Public School
Elementary: PublicGlen Williams Public School
Elementary: PublicPark Public School
Elementary: PublicHoly Cross Catholic School
Elementary: CatholicCentennial Middle School
Elementary: PublicJean Augustine Secondary School
Secondary: PublicGary Allan High School - Halton Hills
Secondary: PublicParkholme School
Secondary: PublicChrist the King Catholic Secondary School
Secondary: CatholicGeorgetown District High School
Secondary: PublicSt Edmund Campion Secondary School
Secondary: Catholic- 3 bath
- 3 bed
- 2000 sqft
9 Promenade Trail, Halton Hills, Ontario • L7G 0G8 • Georgetown



