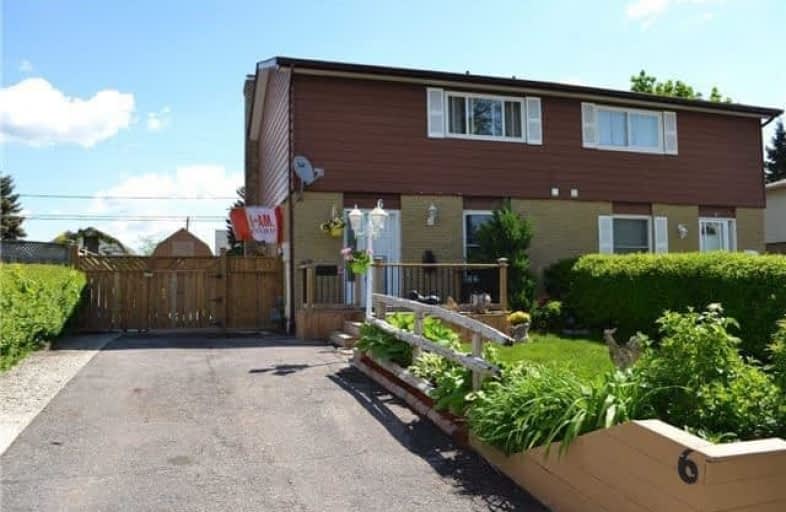Sold on Jun 14, 2017
Note: Property is not currently for sale or for rent.

-
Type: Semi-Detached
-
Style: 2-Storey
-
Lot Size: 33.33 x 100 Feet
-
Age: No Data
-
Taxes: $2,088 per year
-
Days on Site: 8 Days
-
Added: Sep 07, 2019 (1 week on market)
-
Updated:
-
Last Checked: 2 months ago
-
MLS®#: W3830342
-
Listed By: Re/max real estate centre inc., brokerage
Fantastic Starter Home Located On A Child Safe Court In The South End Of Acton. Eat-In Kitchen, French Door Leads To The Open Concept Dining Rm W. Crown Moulding. Large Sun Filled Living Rm Boasts New Sliding Dr Walk-Out To Deck And Crown Moulding. Side Dr From Main Level Walk-Out To Large Interlocking Patio. Huge Master W/Laminate Flrs, Crown Moulding & Wi Closet. 2 Other Well Preportioned Bdrms. Finished Bsmt With Pine Flrs & Electric Fp And Full Bath.
Extras
Beautiful Gardens With Huge Display Of Hosta's And Assorted Perennials, Pond, Work Shop And Shed, New Berber Carpet (17), Fridge (16), Front Step, Stove & Patio Doors(15), Shingles (12). No Maint. Fees. Great Buy For The Smart Buyer...
Property Details
Facts for 6 Campbell Court, Halton Hills
Status
Days on Market: 8
Last Status: Sold
Sold Date: Jun 14, 2017
Closed Date: Aug 09, 2017
Expiry Date: Sep 28, 2017
Sold Price: $405,000
Unavailable Date: Jun 14, 2017
Input Date: Jun 06, 2017
Prior LSC: Listing with no contract changes
Property
Status: Sale
Property Type: Semi-Detached
Style: 2-Storey
Area: Halton Hills
Community: Acton
Availability Date: 30 Days Tba
Inside
Bedrooms: 3
Bathrooms: 2
Kitchens: 1
Rooms: 6
Den/Family Room: No
Air Conditioning: Central Air
Fireplace: No
Washrooms: 2
Building
Basement: Finished
Heat Type: Forced Air
Heat Source: Gas
Exterior: Alum Siding
Exterior: Brick
Water Supply: Municipal
Special Designation: Unknown
Parking
Driveway: Private
Garage Type: None
Covered Parking Spaces: 4
Total Parking Spaces: 4
Fees
Tax Year: 2016
Tax Legal Description: Plan M162, Pt Lt 2, Rp 20R2969 Part 3; Halton Hill
Taxes: $2,088
Land
Cross Street: Main/Kingham
Municipality District: Halton Hills
Fronting On: East
Pool: None
Sewer: Sewers
Lot Depth: 100 Feet
Lot Frontage: 33.33 Feet
Additional Media
- Virtual Tour: 3
Rooms
Room details for 6 Campbell Court, Halton Hills
| Type | Dimensions | Description |
|---|---|---|
| Kitchen Main | 3.22 x 3.55 | Eat-In Kitchen, B/I Dishwasher, French Doors |
| Dining Main | 2.19 x 3.58 | Laminate, Open Concept, Crown Moulding |
| Living Main | 2.99 x 5.77 | Laminate, W/O To Deck, Crown Moulding |
| Master 2nd | 3.55 x 4.77 | Electric Fireplace, W/I Closet, Crown Moulding |
| 2nd Br 2nd | 3.26 x 3.38 | Broadloom, Large Closet |
| 3rd Br 2nd | 2.46 x 3.75 | Laminate, Double Closet |
| Rec Bsmt | 3.45 x 5.70 | Wood Floor, Electric Fireplace |
| XXXXXXXX | XXX XX, XXXX |
XXXX XXX XXXX |
$XXX,XXX |
| XXX XX, XXXX |
XXXXXX XXX XXXX |
$XXX,XXX | |
| XXXXXXXX | XXX XX, XXXX |
XXXXXXX XXX XXXX |
|
| XXX XX, XXXX |
XXXXXX XXX XXXX |
$XXX,XXX |
| XXXXXXXX XXXX | XXX XX, XXXX | $405,000 XXX XXXX |
| XXXXXXXX XXXXXX | XXX XX, XXXX | $415,900 XXX XXXX |
| XXXXXXXX XXXXXXX | XXX XX, XXXX | XXX XXXX |
| XXXXXXXX XXXXXX | XXX XX, XXXX | $399,900 XXX XXXX |

Joseph Gibbons Public School
Elementary: PublicLimehouse Public School
Elementary: PublicRobert Little Public School
Elementary: PublicBrookville Public School
Elementary: PublicSt Joseph's School
Elementary: CatholicMcKenzie-Smith Bennett
Elementary: PublicGary Allan High School - Halton Hills
Secondary: PublicActon District High School
Secondary: PublicErin District High School
Secondary: PublicBishop Paul Francis Reding Secondary School
Secondary: CatholicChrist the King Catholic Secondary School
Secondary: CatholicGeorgetown District High School
Secondary: Public- 1 bath
- 3 bed
- 1100 sqft
24 Campbell Court, Halton Hills, Ontario • L7J 2V1 • 1045 - AC Acton



