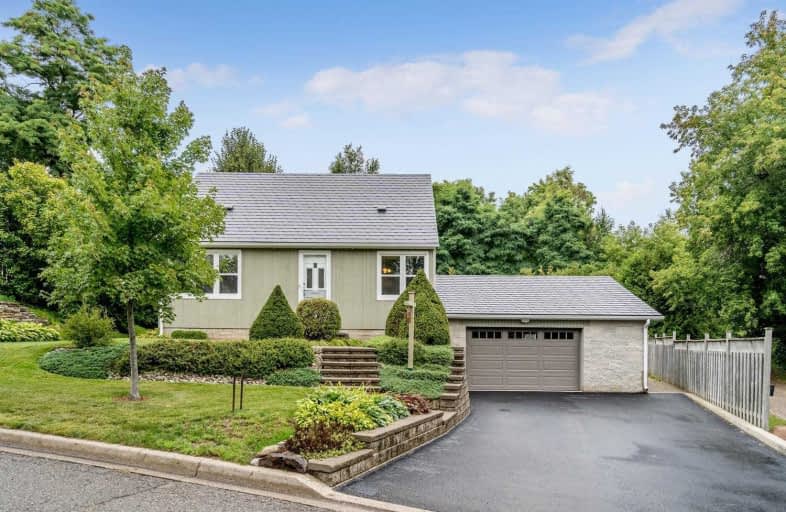Sold on Sep 19, 2019
Note: Property is not currently for sale or for rent.

-
Type: Detached
-
Style: 1 1/2 Storey
-
Lot Size: 55.87 x 97.73 Feet
-
Age: No Data
-
Taxes: $3,189 per year
-
Days on Site: 3 Days
-
Added: Sep 20, 2019 (3 days on market)
-
Updated:
-
Last Checked: 3 months ago
-
MLS®#: W4578012
-
Listed By: Royal lepage meadowtowne realty, brokerage
Adorable, Affordable & Room For Your Toys! This Home Has So Much To Offer, Meticulously Maintained & Walking Distance To Go & Downtown. Main Flr Has Large Living Rm, Formal Dining Rm, Beautiful Kabinet Pro Kitchen W/Centre Island & Great-Sized Bdrm. 2 Add'l Bdrms & Awesome 5-Pc Bath Can Be Found Upstairs. Just Off The Kitchen Is Large Mudroom & Breakfast Nook. Freshly Finished Bsmt Offers Great Space & Room For 2nd Bath. Backyard Sanctuary Features Complete
Extras
Privacy & Wonderful Gazebo. 2 Car Garage Plus Huge Workshop, Garden Shed & Room To Park 4 Cars In Driveway Complete This Impressive Package. Absolutely Nothing To Do But Move In!
Property Details
Facts for 6 Dayfoot Drive, Halton Hills
Status
Days on Market: 3
Last Status: Sold
Sold Date: Sep 19, 2019
Closed Date: Dec 03, 2019
Expiry Date: Dec 31, 2019
Sold Price: $680,000
Unavailable Date: Sep 19, 2019
Input Date: Sep 16, 2019
Property
Status: Sale
Property Type: Detached
Style: 1 1/2 Storey
Area: Halton Hills
Community: Georgetown
Availability Date: Flexible
Inside
Bedrooms: 3
Bathrooms: 1
Kitchens: 1
Rooms: 7
Den/Family Room: No
Air Conditioning: Central Air
Fireplace: No
Laundry Level: Lower
Central Vacuum: Y
Washrooms: 1
Building
Basement: Finished
Heat Type: Forced Air
Heat Source: Gas
Exterior: Wood
Water Supply: Municipal
Special Designation: Unknown
Other Structures: Garden Shed
Other Structures: Workshop
Parking
Driveway: Pvt Double
Garage Spaces: 2
Garage Type: Attached
Covered Parking Spaces: 4
Total Parking Spaces: 6
Fees
Tax Year: 2019
Tax Legal Description: Ptlt17,Pl341,Asin792935,S/T Interest(S) In 792935
Taxes: $3,189
Highlights
Feature: Arts Centre
Feature: Hospital
Feature: Library
Feature: Park
Feature: Place Of Worship
Feature: School
Land
Cross Street: Guelph St-Mill St-Da
Municipality District: Halton Hills
Fronting On: North
Parcel Number: 250390183
Pool: None
Sewer: Sewers
Lot Depth: 97.73 Feet
Lot Frontage: 55.87 Feet
Lot Irregularities: 105.14 Ft On North Si
Acres: < .50
Additional Media
- Virtual Tour: https://tours.virtualgta.com/1406836?idx=1
Rooms
Room details for 6 Dayfoot Drive, Halton Hills
| Type | Dimensions | Description |
|---|---|---|
| Living Ground | 3.52 x 5.25 | Crown Moulding, Large Window |
| Dining Ground | 2.84 x 2.88 | Formal Rm, Crown Moulding, Large Window |
| Kitchen Ground | 2.50 x 4.11 | Centre Island, Stainless Steel Appl, Pantry |
| Br Ground | 3.04 x 3.50 | Closet, Large Window |
| Mudroom Ground | 2.42 x 3.96 | W/O To Patio, Double Closet |
| Br 2nd | 3.04 x 3.63 | Ceiling Fan, W/I Closet, Large Window |
| Br 2nd | 3.07 x 3.62 | Ceiling Fan, W/I Closet, Large Window |
| Rec Bsmt | 3.05 x 5.99 | Vinyl Floor, Pot Lights, Above Grade Window |
| XXXXXXXX | XXX XX, XXXX |
XXXX XXX XXXX |
$XXX,XXX |
| XXX XX, XXXX |
XXXXXX XXX XXXX |
$XXX,XXX |
| XXXXXXXX XXXX | XXX XX, XXXX | $680,000 XXX XXXX |
| XXXXXXXX XXXXXX | XXX XX, XXXX | $665,000 XXX XXXX |

Joseph Gibbons Public School
Elementary: PublicHarrison Public School
Elementary: PublicGlen Williams Public School
Elementary: PublicPark Public School
Elementary: PublicStewarttown Middle School
Elementary: PublicHoly Cross Catholic School
Elementary: CatholicJean Augustine Secondary School
Secondary: PublicGary Allan High School - Halton Hills
Secondary: PublicParkholme School
Secondary: PublicChrist the King Catholic Secondary School
Secondary: CatholicGeorgetown District High School
Secondary: PublicSt Edmund Campion Secondary School
Secondary: Catholic- 2 bath
- 3 bed
149 Delrex Boulevard, Halton Hills, Ontario • L7G 4E1 • Georgetown



