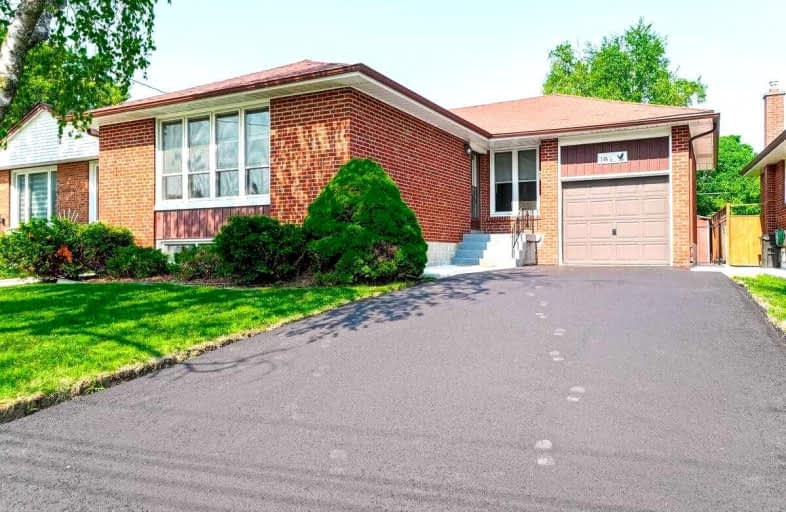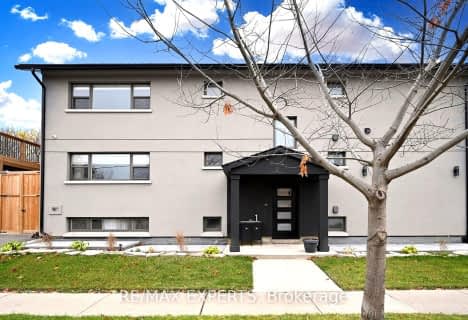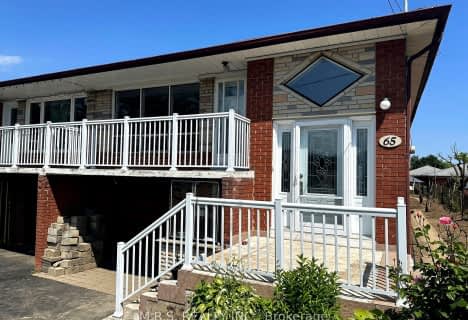
Rivercrest Junior School
Elementary: PublicElmbank Junior Middle Academy
Elementary: PublicGreenholme Junior Middle School
Elementary: PublicSt Dorothy Catholic School
Elementary: CatholicWest Humber Junior Middle School
Elementary: PublicSt Benedict Catholic School
Elementary: CatholicCaring and Safe Schools LC1
Secondary: PublicThistletown Collegiate Institute
Secondary: PublicFather Henry Carr Catholic Secondary School
Secondary: CatholicMonsignor Percy Johnson Catholic High School
Secondary: CatholicNorth Albion Collegiate Institute
Secondary: PublicWest Humber Collegiate Institute
Secondary: Public- 1 bath
- 3 bed
Main-1 Golfwood Heights, Toronto, Ontario • M9P 3L6 • Kingsview Village-The Westway
- — bath
- — bed
Main-18 Duntroon Crescent North, Toronto, Ontario • M9V 2A2 • West Humber-Clairville
- 1 bath
- 3 bed
114-80 Blackfriar Avenue, Toronto, Ontario • M9R 3S9 • Kingsview Village-The Westway
- 1 bath
- 3 bed
33 Orpington Crescent, Toronto, Ontario • M9V 3E2 • Mount Olive-Silverstone-Jamestown














