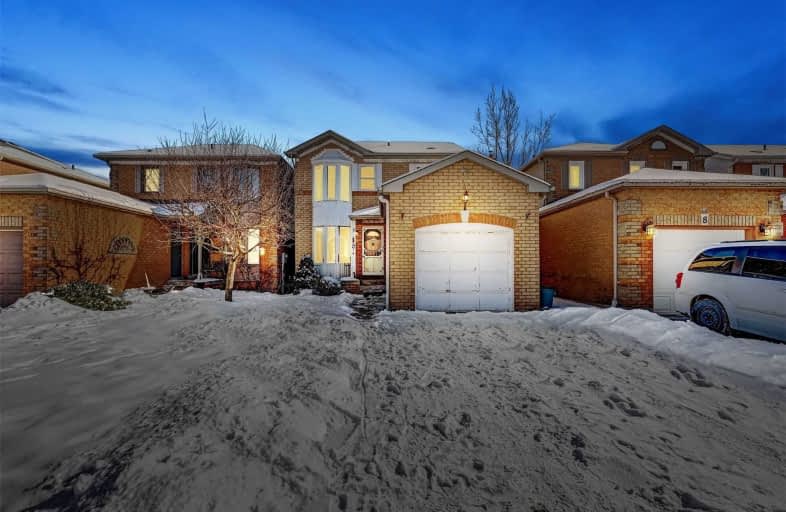
Joseph Gibbons Public School
Elementary: Public
8.01 km
Limehouse Public School
Elementary: Public
4.60 km
Park Public School
Elementary: Public
8.52 km
Robert Little Public School
Elementary: Public
1.22 km
St Joseph's School
Elementary: Catholic
2.18 km
McKenzie-Smith Bennett
Elementary: Public
0.61 km
Gary Allan High School - Halton Hills
Secondary: Public
9.61 km
Acton District High School
Secondary: Public
0.27 km
Erin District High School
Secondary: Public
15.31 km
Bishop Paul Francis Reding Secondary School
Secondary: Catholic
18.74 km
Christ the King Catholic Secondary School
Secondary: Catholic
10.27 km
Georgetown District High School
Secondary: Public
9.33 km




