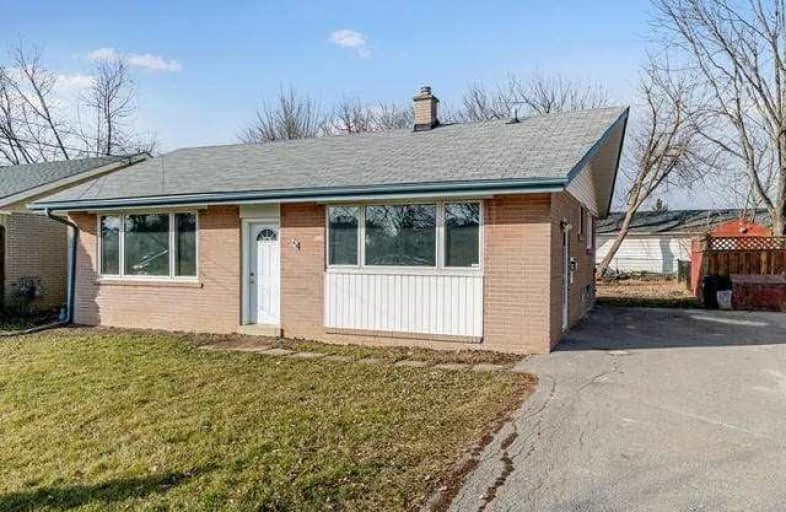Sold on Jan 10, 2019
Note: Property is not currently for sale or for rent.

-
Type: Detached
-
Style: Bungalow
-
Lot Size: 50 x 110 Feet
-
Age: No Data
-
Taxes: $3,005 per year
-
Days on Site: 21 Days
-
Added: Dec 20, 2018 (3 weeks on market)
-
Updated:
-
Last Checked: 3 months ago
-
MLS®#: W4324894
-
Listed By: Mcenery real estate inc., brokerage
Gorgeous Renovated 3 Bedroom Bungalow In Central Georgetown With Large Partially Fenced, Level Backyard Close To All Amenities & Walking Distance To Mall! Main Floor Features Living Room With Vaulted Ceiling, New Flooring In Kitchen, Refurbished Hardwood And Completely Renovated Bathroom. Lower Area Boasts Large Rec Room And Laundry
Extras
Roof 2016, Upgraded Electrical Panel 2018.
Property Details
Facts for 60 Sargent Road, Halton Hills
Status
Days on Market: 21
Last Status: Sold
Sold Date: Jan 10, 2019
Closed Date: Feb 05, 2019
Expiry Date: Feb 19, 2019
Sold Price: $581,000
Unavailable Date: Jan 10, 2019
Input Date: Dec 20, 2018
Property
Status: Sale
Property Type: Detached
Style: Bungalow
Area: Halton Hills
Community: Georgetown
Availability Date: 14/30/60
Inside
Bedrooms: 3
Bathrooms: 1
Kitchens: 1
Rooms: 5
Den/Family Room: No
Air Conditioning: Central Air
Fireplace: No
Laundry Level: Lower
Washrooms: 1
Utilities
Electricity: Yes
Gas: Yes
Cable: Available
Telephone: Available
Building
Basement: Part Fin
Heat Type: Forced Air
Heat Source: Gas
Exterior: Brick
Exterior: Vinyl Siding
Water Supply: Municipal
Special Designation: Unknown
Parking
Driveway: Mutual
Garage Type: None
Covered Parking Spaces: 2
Fees
Tax Year: 2018
Tax Legal Description: Lt 206, Pl 618 ; S/T G10852 Halton Hills
Taxes: $3,005
Land
Cross Street: West Of Mountain Vie
Municipality District: Halton Hills
Fronting On: North
Parcel Number: 250470196
Pool: None
Sewer: Sewers
Lot Depth: 110 Feet
Lot Frontage: 50 Feet
Lot Irregularities: Level
Acres: < .50
Zoning: Residential
Waterfront: None
Rooms
Room details for 60 Sargent Road, Halton Hills
| Type | Dimensions | Description |
|---|---|---|
| Kitchen Main | 3.85 x 3.40 | |
| Living Main | 4.00 x 5.63 | |
| Master 2nd | 4.10 x 3.00 | |
| Master 2nd | 2.58 x 3.00 | |
| Master 2nd | 3.00 x 3.00 | |
| Rec Lower | 3.70 x 4.90 | |
| Laundry Lower | 3.79 x 1.40 |
| XXXXXXXX | XXX XX, XXXX |
XXXX XXX XXXX |
$XXX,XXX |
| XXX XX, XXXX |
XXXXXX XXX XXXX |
$XXX,XXX | |
| XXXXXXXX | XXX XX, XXXX |
XXXX XXX XXXX |
$XXX,XXX |
| XXX XX, XXXX |
XXXXXX XXX XXXX |
$XXX,XXX |
| XXXXXXXX XXXX | XXX XX, XXXX | $598,000 XXX XXXX |
| XXXXXXXX XXXXXX | XXX XX, XXXX | $609,000 XXX XXXX |
| XXXXXXXX XXXX | XXX XX, XXXX | $581,000 XXX XXXX |
| XXXXXXXX XXXXXX | XXX XX, XXXX | $599,000 XXX XXXX |

Harrison Public School
Elementary: PublicSt Francis of Assisi Separate School
Elementary: CatholicHoly Cross Catholic School
Elementary: CatholicCentennial Middle School
Elementary: PublicGeorge Kennedy Public School
Elementary: PublicSilver Creek Public School
Elementary: PublicJean Augustine Secondary School
Secondary: PublicGary Allan High School - Halton Hills
Secondary: PublicParkholme School
Secondary: PublicChrist the King Catholic Secondary School
Secondary: CatholicGeorgetown District High School
Secondary: PublicSt Edmund Campion Secondary School
Secondary: Catholic

